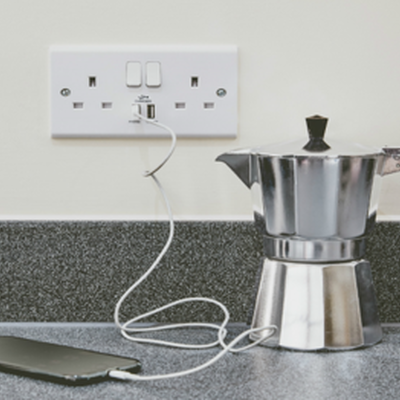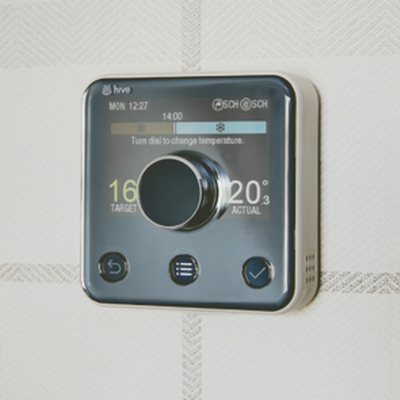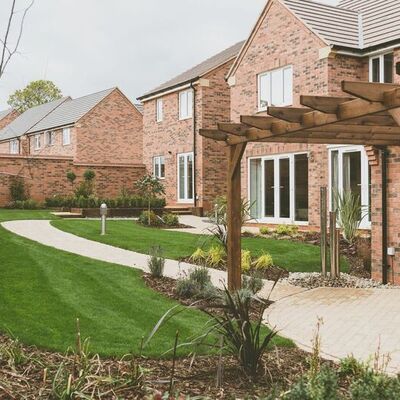The Beamish
Regency Park - Plot 179
Email: regencypark@williamdavis.co.uk
Call: 01332 325380
Sales office open: 11:00am to 5:00pm, 7 days a week
- Plot 179
- Detached house
- Price £439,000
- 4 bedrooms
- Single garage
- Download brochure
Overview
In The Beamish, an open-plan kitchen and dining area with feature island and a separate lounge ensure there’s plenty of space for everyone. The home also has the added benefit of an extra family room, which is ideal whether you want another area to relax or space for the perfect home office.
Make the most of the useful utility room, cloakroom, and storage cupboards on the ground floor, and on warm days, you can open up the French doors in the lounge and the kitchen and step out into the garden. On the second floor, you’ll find three smaller bedrooms and the luxurious principal bedroom, complete with en-suite shower room and built-in wardrobe.
Key features
- Open plan dining kitchen with French doors to garden
- Inviting lounge
- Modern fitted family bathroom
- Private turfed garden accessed through French doors
- High quality Smeg kitchen appliances
- Built-in wardrobes to selected bedrooms
- Hive smart heating system
- En-suite to principal bedroom
- Study or extra family room
- Cloakroom
**Images and CGI's are representation only and may include additional features/upgrades
N.B There are several variants of this house type, please ensure you speak to a sales adviser.
Floor Plans.
Virtual Tour.
Want to see more? We’d love to show you around. Navigate yourself around our virtual tour to see your dream home come to life.
Site Plan.
Specification.
- Kitchen
- Bathroom
- Lighting & Electrical
- Heating
- Exterior Finishes

Fully fitted quality Symphony kitchens with soft close doors, choice of worktops and matching laminate upstand (choices subject to stage of construction). Also includes boiler housing.
Fully fitted quality Symphony base unit with worktop and matching laminate upstand to utility (where applicable).
Fully integrated SMEG kitchen appliances:
- Gas hob
- Single oven (1, 2 & 3 bed properties)
- Double oven (4 & 5 bed properties)
- Chimney style cooker hood
- Choice of Symphony splashback behind the hob
- Selected housetypes also come with integrated fridge/freezer and dishwasher (speak to sales consultant for further information)
White PVCu french doors to outside space.

ROCA sanitary ware
Heated towel rail
Choice of Porcelanosa tiling
Hand held shower attachment (where applicable)

- TV aerial point to living area and principal bedroom
- Light and power to garages
- Smoke & heat detectors
- Security alarms (included in gold & platinum properties)
- Wiring for outside lights
- Downlighters to kitchen area, bathroom & en-suites
- Fibre internet included to all properties
- Virgin media wired for (*subject to site)
- Shaver point to main bathroom
(Disclaimer image as media points not currently on all sites)

High efficiency condensing boilers
Hive smart heating system

- Landscaped garden to front and turfed rear garden
- Slabbed area to rear
- Secured By Design front doors
- Tarmac or blocked paved driveways (subject to site)
Mortgage calculator.
These results are not provided by William Davis and the information given is computer-generated and relies on certain assumptions. Repayments are only a general indication of costs. The interest rate has been assumed to stay the same for the selected mortgage term. Repayments will be subject to the product provided and your circumstances. It’s important you get a specific quote from the lender before acting on any information provided. We cannot accept responsibility for any errors. Your home or property may be repossessed if you do not keep up repayments on your mortgage.
