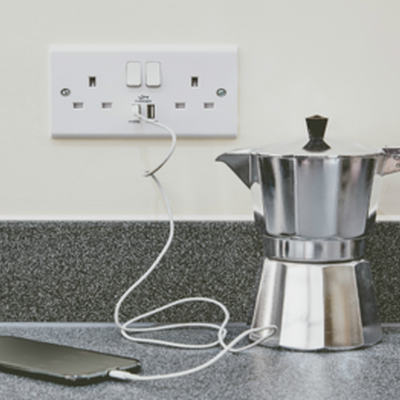Lime Gardens
- Park Lane, Sutton Bonington, LE12 5FD
- Price range £339,950 - £539,950
- 3, 4 & 5 bedroom homes
- 11:00am to 5:00pm, Thursday to Monday
Lime Gardens is our most eco-friendly development yet, with solar panels, EV charging points to every home and the highest Energy Performance Certificate ‘A’ rating for efficiency – meaning lower carbon emissions and lower heating bills, which is great for the planet as well as your pocket.
From schools, nurseries, churches and libraries to cafes, restaurants, salons and barbers, most of life’s essentials are all within a 5 minute drive of Lime Gardens. So, whether you’re a couple, growing family or looking to downsize to a more peaceful location, there is something for everyone at Sutton Bonington.
We’re celebrating 90 years of building stunning homes and creating welcoming communities, to celebrate with us, you can reserve your dream home for only £90 throughout 2025.
Visit us to discover our fantastic offers to help you move including 5% deposit contributions, Stamp Duty paid or with Part Exchange* you could swap your old home for a brand new one. We’re open Thursday to Monday, 11am to 5pm.
Specification.
- Kitchen
- Bathroom
- Lighting & Electrical
- Heating
- Exterior Finishes

Fully fitted quality Symphony kitchens with soft close doors, choice of worktops and matching laminate upstand (choices subject to stage of construction). Also includes boiler housing.
Fully fitted quality Symphony base unit with worktop and matching laminate upstand to utility (where applicable).
Fully integrated SMEG kitchen appliances:
- Gas hob
- Single oven (1, 2 & 3 bed properties)
- Double oven (4 & 5 bed properties)
- Chimney style cooker hood
- Choice of Symphony splashback behind the hob
- Selected housetypes also come with integrated fridge/freezer and dishwasher (speak to sales consultant for further information)
White PVCu french doors to outside space.

- ROCA sanitary ware
- Heated towel rail
- Choice of Porcelanosa tiling
- Hand held shower attachment (where applicable)

- PV (photovoltaics) solar panels to all homes
- TV aerial point to living area and principal bedroom
- Light and power to garages
- Smoke & heat detectors
- Security alarms
- Wiring for outside lights
- Downlighters to kitchen area, bathroom & en-suites
- Fibre internet included to all properties
- Virgin media wired for (*subject to site)
- Shaver point to main bathroom
(Disclaimer image as media points not currently on all sites)

- High efficiency condensing boilers
- Hive smart heating system

- Landscaped garden to front and turfed rear garden
- Slabbed area to rear
- Secured By Design front doors
- Tarmac or blocked paved driveways (subject to site)
- EV car charger to all homes
