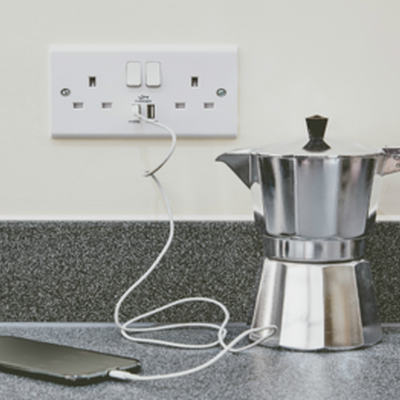Buttercup Fields
- Chamomile Road, Shepshed, LE12 9WR
- Price range £325,000 - £325,000
- Final 3 bedroom homes
- Please note our marketing suite is now closed. For any enquiries, please call 07970 167932.
** Please note our marketing suite is now closed. For any enquiries, please call 07970 167932. **
Buttercup Fields brings an exciting range of energy efficient 3 and 4 bedroom homes to the historic market town of Shepshed.
Situated in a picturesque location, surrounded by open countryside yet having the convenience of being within easy reach of Loughborough, Leicester and the M1 motorway network.
While transport links are excellent, day to day you’ll find everything you need in Shepshed itself. With its, independent shops, supermarket, library, health centres and local schools, the town has all the essentials covered.
Discover ways in which we could help you move including Assisted Move*, where we could help you sell your current home and pay the estate agents fees or Part Exchange* where you could simply swap your old home for a brand new one.
We’re celebrating 90 years of building stunning homes and creating welcoming communities, to celebrate with us, you can reserve your dream home for only £90 throughout 2025.
Final home on sale now, don’t miss your chance to move here.
Available Homes.
1 Results found
Specification.
- Kitchen
- Bathroom
- Lighting & Electrical
- Heating
- Exterior Finishes

Fully fitted quality Symphony kitchens with soft close doors, choice of worktops and matching laminate upstand (choices subject to stage of construction). Also includes boiler housing
Fully fitted quality Symphony base unit with worktop and matching laminate upstand to utility (where applicable).
Fully integrated SMEG kitchen appliances:
- Gas hob
- Single oven (1, 2 & 3 bed properties)
- Double oven (4 & 5 bed properties)
- Chimney style cooker hood
- Choice of Symphony splashback behind the hob
- Selected housetypes also come with integrated fridge/freezer and dishwasher (speak to sales consultant for further information)
White PVCu French Doors to outside space.

- ROCA sanitary ware
- Heated towel rail
- Choice of Porcelanosa tiling
- Selected housetypes include a hand held shower attachment (speak to sales consultant for further information)

- TV aerial point to living area and principal bedroom
- Light and power to garages
- Smoke & heat detectors
- Security alarms
- Wiring for outside lights
- Downlighters to kitchen area, bathroom & en-suites.
- Fibre internet included to all properties
- Virgin media wired for (*subject to site)
- Shaver point to main bathroom
(Disclaimer image as media points not currently on all sites)

- High efficiency condensing boilers
- Hive smart heating system

- Landscaped gardens to front and turfed rear garden
- Slabbed area to rear
- Secured By Design front doors
- Tarmac or blocked paved driveways (subject to site)
