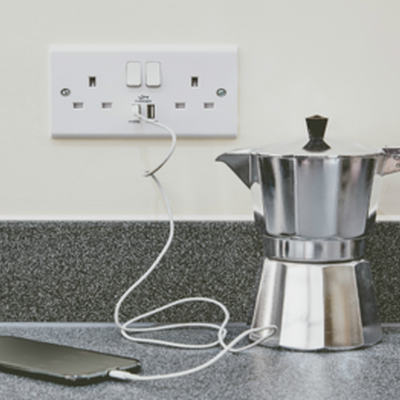Buttercup Fields
- Chamomile Road, Shepshed, LE12 9WR
- All homes have now been reserved
- The marketing suite and showhomes are now closed
Unfortunately you have missed out on our final homes at Buttercup Fields as all plots are now reserved.
Have you considered our Garendon Park development in Loughborough, only 2 miles away. View our available homes here: Garendon Park .
Available Homes.
0 Results found
Specification.
- Kitchen
- Bathroom
- Lighting & Electrical
- Heating
- Exterior Finishes

Fully fitted quality Symphony kitchens with soft close doors, choice of worktops and matching laminate upstand (choices subject to stage of construction). Also includes boiler housing
Fully fitted quality Symphony base unit with worktop and matching laminate upstand to utility (where applicable).
Fully integrated SMEG kitchen appliances:
- Gas hob
- Single oven (1, 2 & 3 bed properties)
- Double oven (4 & 5 bed properties)
- Chimney style cooker hood
- Choice of Symphony splashback behind the hob
- Selected housetypes also come with integrated fridge/freezer and dishwasher (speak to sales consultant for further information)
White PVCu French Doors to outside space.

- ROCA sanitary ware
- Heated towel rail
- Choice of Porcelanosa tiling
- Selected housetypes include a hand held shower attachment (speak to sales consultant for further information)

- TV aerial point to living area and principal bedroom
- Light and power to garages
- Smoke & heat detectors
- Security alarms
- Wiring for outside lights
- Downlighters to kitchen area, bathroom & en-suites.
- Fibre internet included to all properties
- Virgin media wired for (*subject to site)
- Shaver point to main bathroom
(Disclaimer image as media points not currently on all sites)

- High efficiency condensing boilers
- Hive smart heating system

- Landscaped gardens to front and turfed rear garden
- Slabbed area to rear
- Secured By Design front doors
- Tarmac or blocked paved driveways (subject to site)
