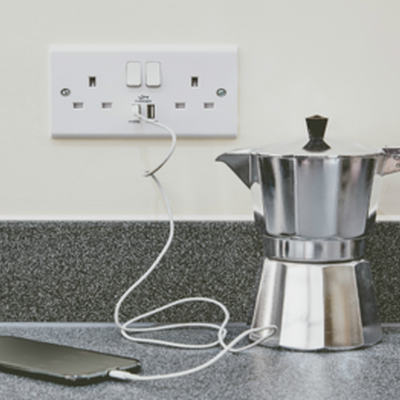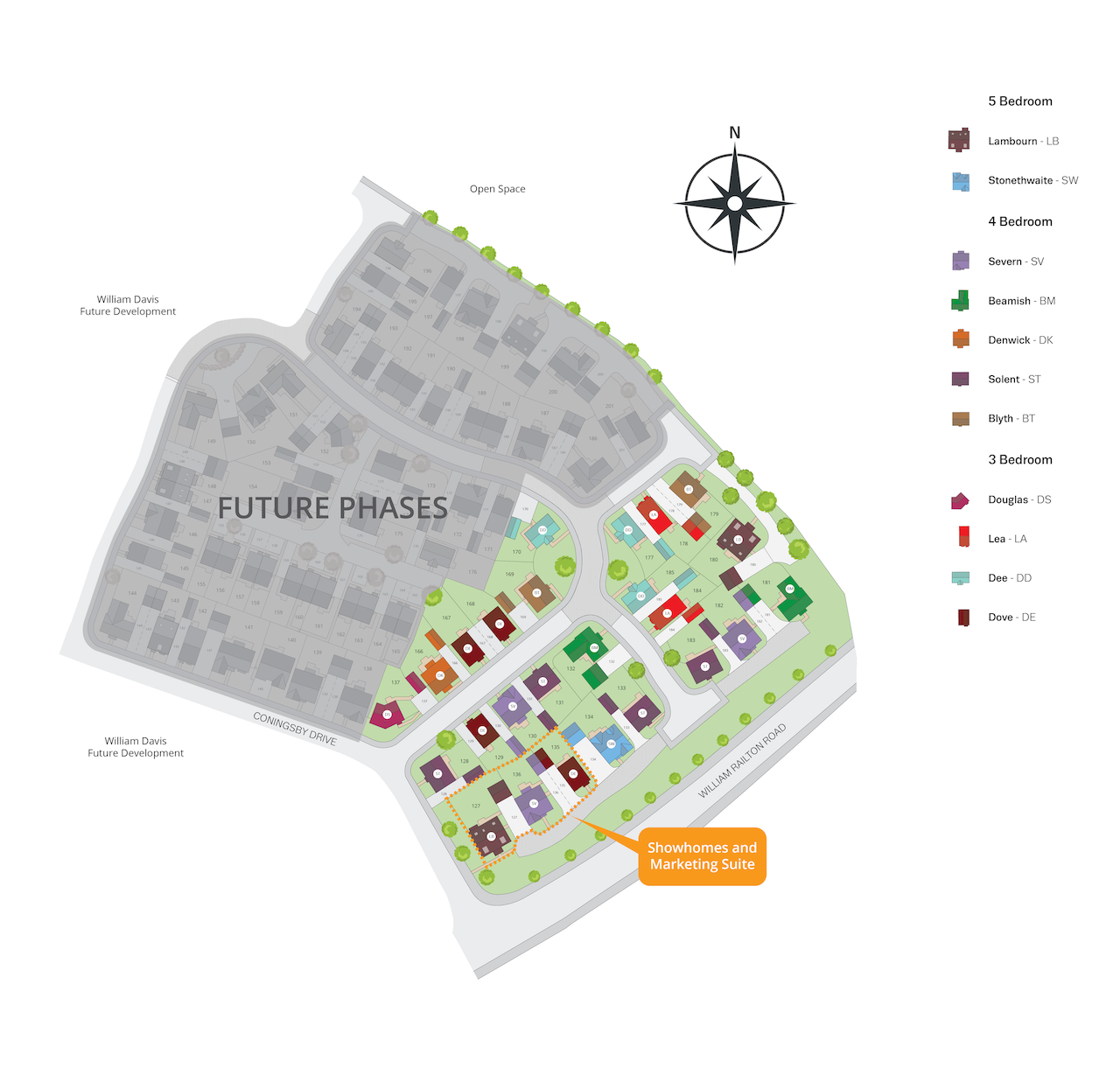Garendon Park – New build homes Loughborough
- William Railton Road, Off Derby Road, Loughborough, LE12 5EB (What3words: refreshed.gladiators.receiving)
- Price range £294,500 - £649,950
- A new development of 2, 3, 4 and 5 bedroom homes
- Daily, 11am to 5pm
Discover new build homes in Loughborough with our new flagship Garendon Park development.
Garendon Park combines the best of modern, well-connected living with beautiful open space.
Nestled on the northern edge of Charnwood Forest, Garendon Park dates back to 1777 and enjoys Grade II registered parkland surroundings, perfect for walking and cycling. The park features several historic monuments which are undergoing restoration as part of our development.
Prior to the land being developed, there was no public access to the park but as part of the regeneration of this site, the parkland will be restored and managed for the benefit of the local community, including the provision of improved cycling and walking routes.
Buyers who choose one of our Loughborough new homes will benefit from new facilities at the Garendon Park development which will include local shops, sports facilities, a community hub and two primary schools.
Our new homes near Loughborough are a great choice for commuters, with easy access to Leicester, Nottingham and Derby by road or rail, and direct trains to London St Pancras from Loughborough railway station. For those who commute by road, a new link road will be created through the site, providing quick access to the motorway.
Our Garendon Park development will benefit from excellent local connectivity with a new bespoke bus service. The service will cover a circular route from Garendon Park to Loughborough town centre via Bishop Meadow Industrial Estate, Loughborough University and the Science and Enterprise Park.
Our Garendon Park development is the perfect choice for families, with a choice of schools for all ages in and around Loughborough, several of which have been rated ‘Outstanding’ by Ofsted. The town is well known for its prestigious university.
This year, we’re proud to be celebrating 90 years of building stunning homes and creating welcoming communities in our local area of Loughborough and beyond. To celebrate with us, buyers who choose one of our homes at Garendon Park, Loughborough, can reserve their dream home for only £90 throughout 2025.
Discover what’s to come at Garendon park here or take a video tour of our 4 bedroom Severn showhome or 3 bedroom Dove showhome.
Visit our brand new showhomes today and discover our fantastic move-making offers, we’re open daily from 11am to 5pm.
Specification.
- Kitchen
- Bathroom
- Lighting & Electrical
- Heating
- Exterior Finishes

Fully fitted quality Symphony kitchens with soft close doors, choice of worktops and matching laminate upstand (choices subject to stage of construction). Also includes boiler housing.
Fully fitted quality Symphony base unit with worktop and matching laminate upstand to utility (where applicable).
Fully integrated kitchen appliances including:
• Gas hob
• Single oven (1, 2 & 3 bed properties)
• Double oven (4 & 5 bed properties)
• Chimney style cooker hood
• Choice of Symphony splashback behind the hob
• Selected housetypes also come with integrated Indesit fridge/freezer and dishwasher (speak to sales consultant for further information)
White PVCu french doors to outside space.

- ROCA sanitary ware
- Heated towel rail
- Choice of Porcelanosa tiling
- Selected housetypes include a hand held shower attachment (speak to sales consultant for further information)

- PV (photovoltaics) solar panels to all homes
- TV aerial point to living area and principal bedroom
- Light and power to garages (if applicable)
- Smoke & heat detectors
- Security alarms (included in gold & platinum properties)
- Wiring for outside lights
- Downlighters to kitchen area, bathroom & en-suites
- Fibre internet included to all properties
- Shaver point to main bathroom
(Disclaimer image as media points not currently on all sites)

- High efficiency condensing boilers
- Hive smart heating system

- Landscaped gardens to front and turfed rear garden
- Slabbed area to rear
- Secured By Design front doors
- Tarmac or blocked paved driveways (subject to site)
- EV car charger to all homes
Siteplan

What's nearby.
Our new homes at Garendon Park are surrounded by local amenities. The development is only 3 miles away from Loughborough town centre, home to The Rushes shopping centre, where you will find supermarkets, high street chains and independent retailers.
Loughborough is home to three state secondary schools and two independent secondary schools, as well as Loughborough College, which provides further education for over-16s.
Within the Garendon Park development itself, there will also be a range of children’s play areas and sports facilities.
Children’s play areas:
• Hathern Hill Park – a community park with open space, play and recreational facilities
• Red Arch Park – an equipped recreational play area where users can make use of the visitor facilities at Garendon Park
• Bellevue Trim Trail
• Oxley Gutter Play – a waterside meadow and play for children to explore the natural environment safely
• Garendon Common and Community Hub – open space and play with a range of outdoor sports uses, including rugby and cricket, and children’s equipped play
Sports facilities:
• 9 hectares of sports pitches
• An artificial all-weather court/pitch within the community hub
• 3-court indoor sports hall
• Fishing within the park
• A trim trail and/or an outdoor gym
Education:
• Little Pebbles Preschool
• Charnwood College
• Stonebow Primary School
• Loughborough University
Our marketing suite and showhomes are now open, visit us today to find out how we could help you move into your dream new home.
