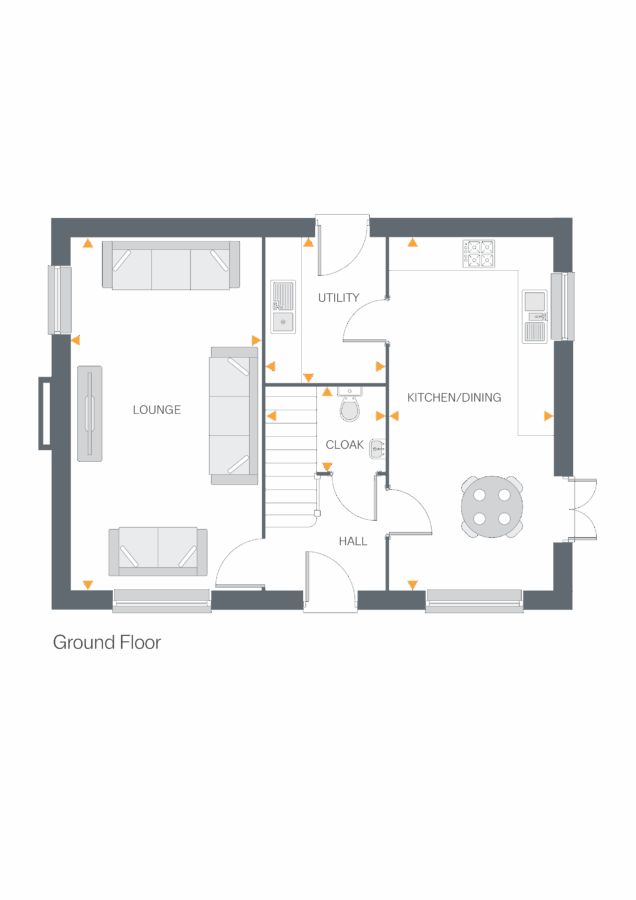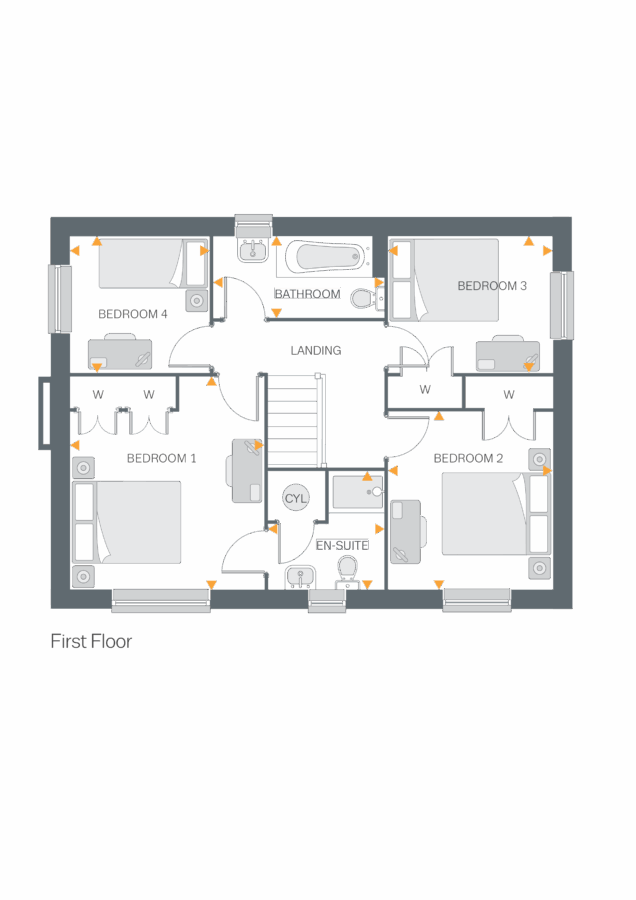The Blyth
Garendon Park – New build homes Loughborough - Plot 169
£14,000 deposit contribution & flooring
- Plot 169
- Detached house
- Price £414,950
- 4 bedrooms
- Single garage
- Download brochure
Overview
This plot includes a generous sized front garden, providing a stunning green view along with side by side parking on a private driveway.
The Blyth is a welcoming family home. Step inside and you’ll find a bright ground floor comprising an open plan dining kitchen with French doors, perfect for stepping outside on relaxed summer weekends. There’s also a spacious lounge with dual aspect windows, useful utility room and cloakroom.
Upstairs there’s a luxurious principal bedroom with built-in wardrobes and en-suite, as well as three further bedrooms sharing a modern family bathroom.
Outside there is a turfed garden, driveway, EV charger and garage.
Key features
- Open plan dining kitchen with French doors to garden
- Inviting lounge
- Modern fitted family bathroom
- High quality kitchen appliances
- Built-in wardrobes to selected bedrooms
- Hive smart heating system
- En-suite to principal bedroom
- Useful utility room
- EV car charging point
- PV solar panels
**Images and CGI's are representation only and may include additional features/upgrades
N.B There are several variants of this house type, please ensure you speak to a sales adviser.
Floor Plans.

Lounge
- 6.48m x 3.47m
- 21’3” x 11’4”
Kitchen / Dinning
- 6.48m x 2.94m
- 21’3” x 9’7”
Utility
- 2.62m x 2.14m
- 8’7” x 7’0”
Cloakroom
- 2.08m x 1.51m
- 6’9” x 4’11”

Bedroom 1
- 3 .87m x 3.51m
- 12’8” x 11’6“
Ensuite
- 2 .15m x 2.10m
- 7’0” x 6’10“
Bedroom 2
- 3.23m x 2.98m
- 10’7” x 9’9”
Bedroom 3
- 2.98m x 2.46m
- 9’9” x 8’0”
Bedroom 4
- 2.51m x 2.46m
- 8’2” x 8’0”
Bathroom
- 3.10m x 1.46m
- 10’2” x 4’9”
Similar homes.
The Denwick
Plot 166
- 4 bedrooms
- Single garage
- £450,000
