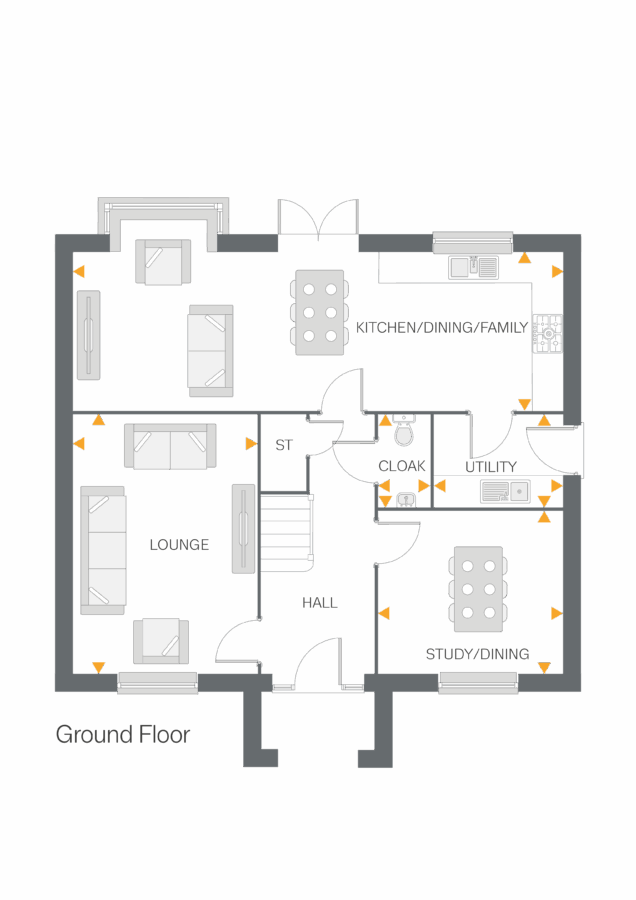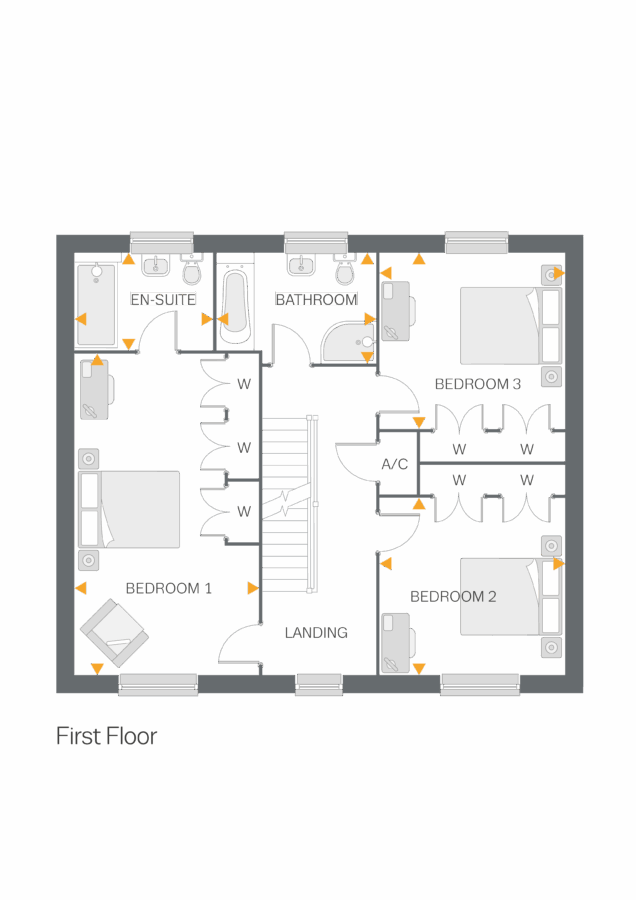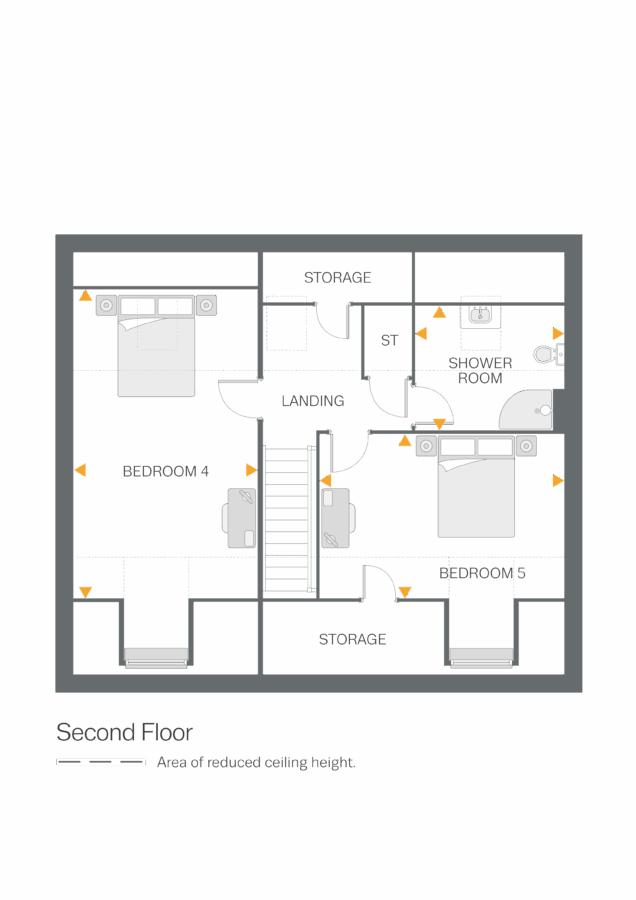The Lambourn
Garendon Park – New build homes - Plot 180
£18,500 to spend your way
- Plot 180
- Detached house
- Price £649,950
- 5 bedrooms
- Double garage
- Download brochure
Overview
This beautiful plot is in a prime location benefiting from an end of cul-de-sac position, providing ultimate privacy. The front aspect overlooks green space with serene views, along with a south-west facing rear garden.
The Lambourn is a generous family home. On the ground floor you can enjoy a spacious open plan kitchen, dining and family area complete with French doors to the garden, perfect for spending time together. There’s an inviting lounge and separate dining room that could be utilised as a study or home office and also a useful utility room and cloakroom.
To the first floor, the large principal bedroom has its own en-suite and built-in wardrobes. Two further bedrooms also include built-in wardrobes and share a modern family bathroom with bath and separate shower cubicle.
Outside are turfed gardens, driveway, EV charger and separate double garage.
Key features
- Open plan breakfast kitchen with family area and French doors to garden
- Inviting lounge
- Family bathroom with bath and separate shower cubicle
- Private turfed garden accessed through French doors
- High quality kitchen appliances
- Built-in wardrobes to selected bedrooms
- Hive smart heating system
- En-suite to principal bedroom
- Private study/home office
- Cloakroom
**Images and CGI's are representation only and may include additional features/upgrades
N.B There are several variants of this house type, please ensure you speak to a sales adviser.
Floor Plans.

Lounge
- 16’6” x 11’8”
- 5.03m x 3.56m
Kitchen/Dining/Family
- 31’5” x 10’0”
- 9.58m x 3.05m
Study/Dining
- 11’8” x 10’4”
- 3.56m x 3.17m
Utility
- 8’2” x 5’9”
- 2.49m x 1.77m
Cloakroom
- 5’9” x 3’2”
- 1.77m x 0.98m

Bedroom 1
- 20’6“ x 11’8“
- 6.26m x 3.56m
En-suite
- 8’10“ x 6’1“
- 2.69m x 1.87m
Bedroom 2
- 12’1” x 11’8”
- 3.68m x 3.56m
Bedroom 3
- 11’8” x 11’2”
- 3.56m x 3.41m
Bathroom
- 10’1” x 6’11”
- 3.07m x 2.13m

Bedroom 4
- 19’9” x 11’7”
- 6.03m x 3.54m
Bedroom 5
- 15’6” x 10’5”
- 4.73m x 3.20m
Shower Room
- 9’4” x 7’11”
- 2.86m x 2.42m
