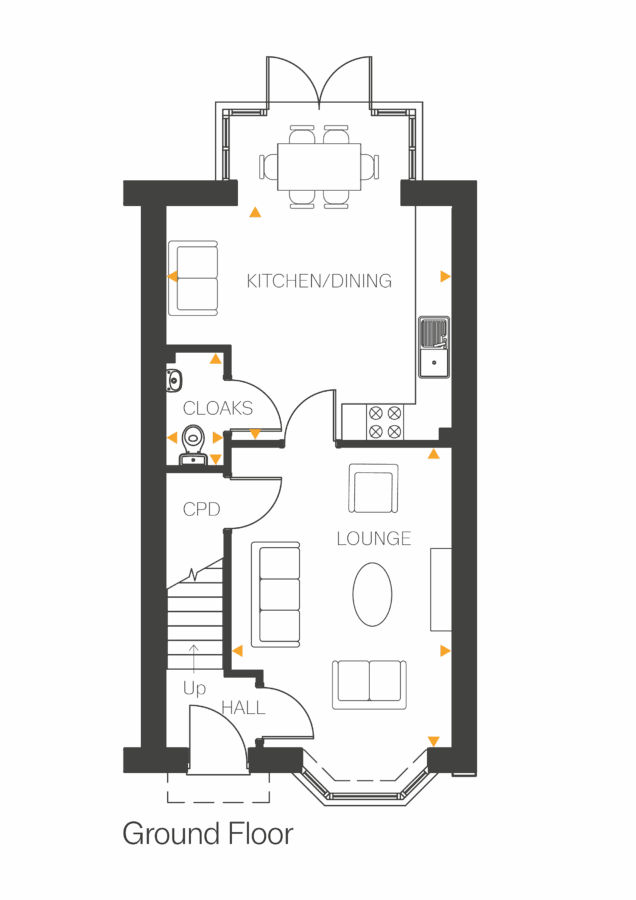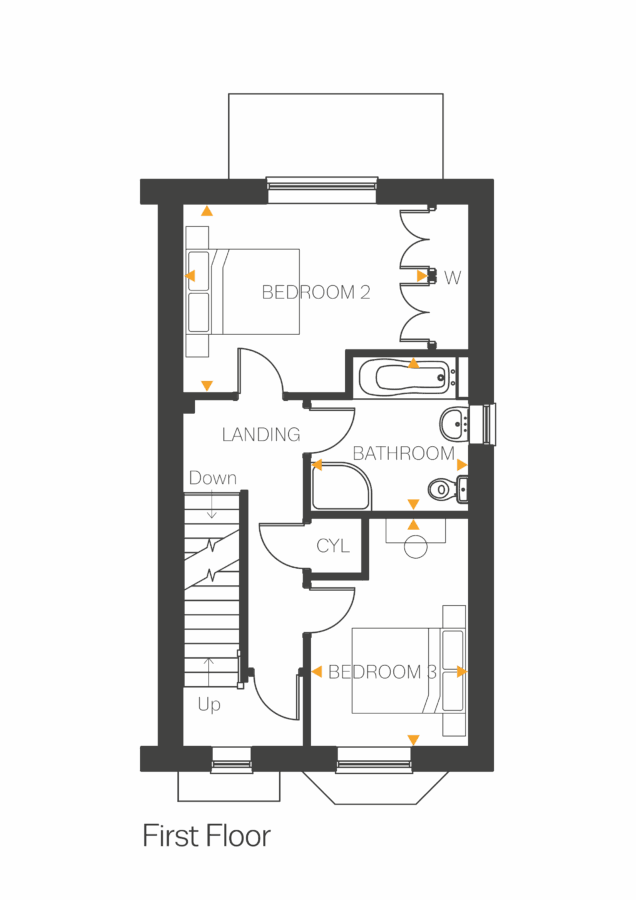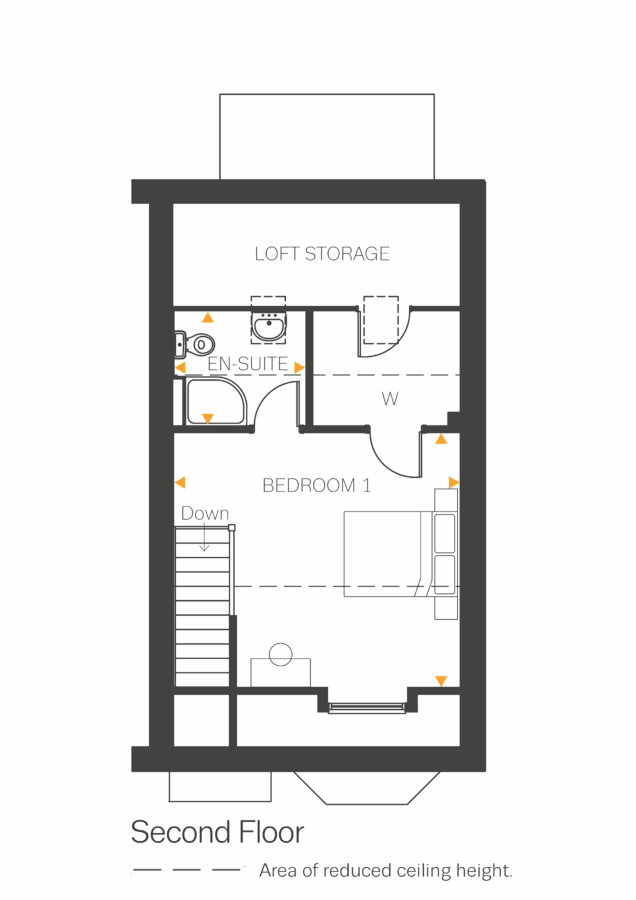The Solway
Hathern Edge – coming soon - Plot 41
Email: hathernedge@williamdavis.co.uk
Call: 01509 231181
Sales office open: Please note that the marketing suite and showhome is not yet open.
- Plot 41
- Semi-detached house
- Price TBC
- 3 bedrooms
- Single garage
- Download brochure
Overview
The Solway is an impressive home with plenty of living space spread across three perfectly laid out floors. On the ground floor you’ll find a spacious lounge and a separate open plan dining kitchen with a glazed pod and French doors providing attractive views of the garden. In summer,
you can throw the doors open and step outside for that family BBQ or a spot of al fresco dining.
To the first floor are two double bedrooms which offer plenty of choice whether you want to create a nursery, guest bedroom or home office. There is also a family bathroom with bath and separate shower cubicle.
The second floor is where you’ll find the luxurious principal bedroom with walk-in wardrobe and en-suite.
Outside are turfed gardens, driveway and garage.
Key features
- Open plan dining kitchen with French doors to garden
- Inviting lounge
- Family bathroom with bath and separate shower cubicle
- Private turfed garden accessed through French doors
- High quality kitchen appliances
- Built-in wardrobes to selected bedrooms
- Hive smart heating system
- En-suite to principal bedroom
- Cloakroom
**Images and CGI's are representation only and may include additional features/upgrades
N.B There are several variants of this house type, please ensure you speak to a sales adviser.
Floor Plans.

Lounge
- 14’9” x 11’7”
- 4.52m x 3.54m
Kitchen/Dining
- 15’2” x 12’6”
- 4.64m x 3.82m
Cloakroom
- 6’4” x 3’3”
- 1.95m x 1.01m

Bedroom 2
- 13’1“ x 10’0“
- 3.99m x 3.07m
Bedroom 3
- 12’2” x 8’3”
- 3.71m x 2.52m
Bathroom
- 8’4” x 8’3”
- 2.55m x 2.52m

Bedroom 1
- 15’1” x 13’3“
- 4.60m x 4.04m
En-suite
- 7’2” x 6’11“
- 2 .2m x 2.11m
