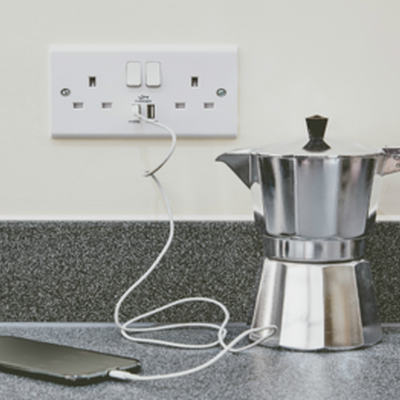Regency Park
- Park Lane, Castle Donington, DE74 0AJ
- Price range £282,950 - £469,950
- 3 & 4 bedroom homes
- 11:00am to 5:00pm, Thursday to Monday
Final homes are now on sale at Regency Park, Castle Donington – don’t miss your chance to complete this thriving new community.
Regency Park is a stunning development offering everyone from families and couples to first-time buyers and downsizers, an excellent choice of 3 and 4 bedroom homes.
All of our energy efficient homes are beautifully designed inside and out, with every little detail taken care of so you feel right at home from the moment you walk through the front door.
Just a few minutes drive from Castle Donington, you’ll find yourself close to the hustle and bustle of village life when you want it, and within easy reach of picturesque countryside when you don’t.
Local shops, cafes, pubs, restaurants and good schools are all within easy reach. As are the vast and varied amenities of Derby, Nottingham and even London thanks to Castle Donington’s excellent travel links.
Come and take a look around our 4 bedroom Beamish and 3 bedroom Dove showhomes and discover our offers available to help you move to your dream new home. We’re open Thursday to Monday, 11am to 5pm.
Specification.
- Kitchen
- Bathroom
- Lighting & Electrical
- Heating
- Exterior Finishes

Fully fitted quality Symphony kitchens with soft close doors, choice of worktops and matching laminate upstand (choices subject to stage of construction). Also includes boiler housing.
Fully fitted quality Symphony base unit with worktop and matching laminate upstand to utility (where applicable).
Fully integrated SMEG kitchen appliances:
- Gas hob
- Single oven (1, 2 & 3 bed properties)
- Double oven (4 & 5 bed properties)
- Chimney style cooker hood
- Choice of Symphony splashback behind the hob
- Selected housetypes also come with integrated fridge/freezer and dishwasher (speak to sales consultant for further information)
White PVCu french doors to outside space.

ROCA sanitary ware
Heated towel rail
Choice of Porcelanosa tiling
Hand held shower attachment (where applicable)

- TV aerial point to living area and principal bedroom
- Light and power to garages
- Smoke & heat detectors
- Security alarms
- Wiring for outside lights
- Downlighters to kitchen area, bathroom & en-suites
- Fibre internet included to all properties
- Shaver point to main bathroom
(Disclaimer image as media points not currently on all sites)

High efficiency condensing boilers
Hive smart heating system

- Landscaped garden to front and turfed rear garden
- Slabbed area to rear
- Secured By Design front doors
- Tarmac or blocked paved driveways (subject to site)
Site Plan.
- Site Plan

