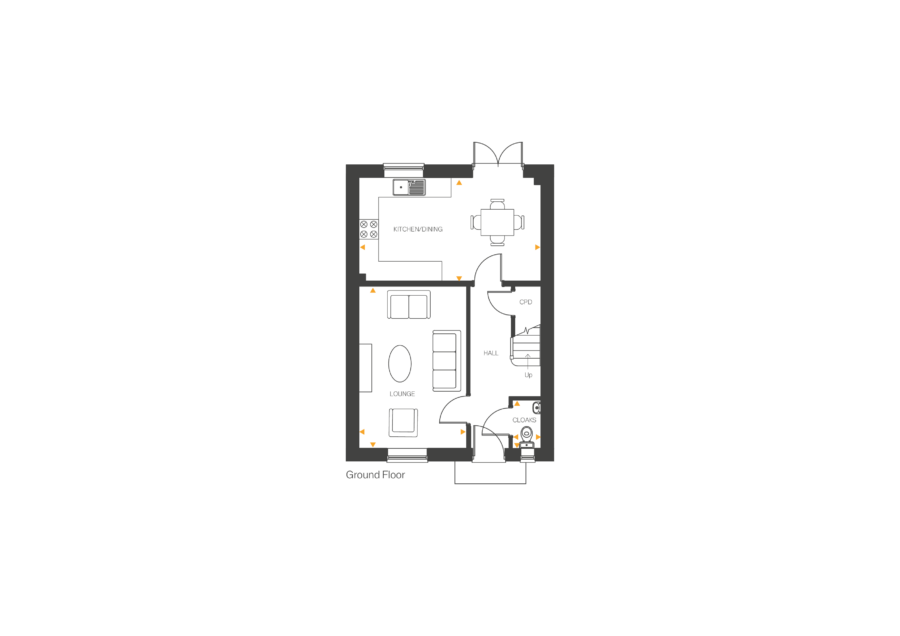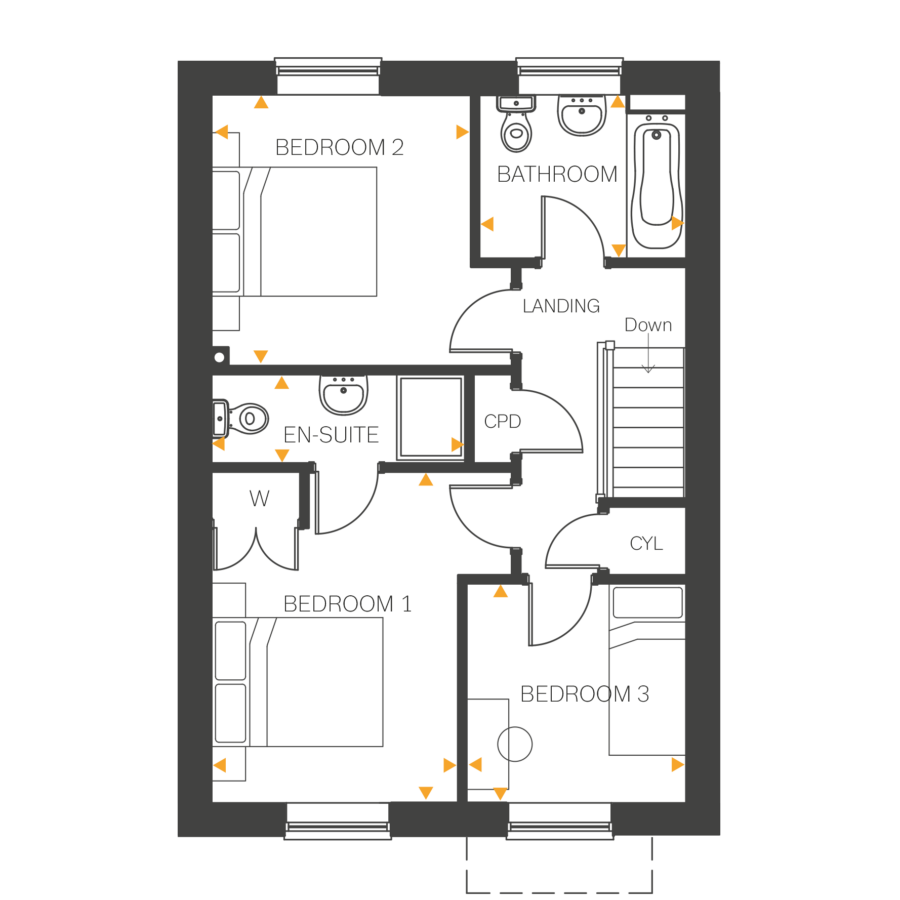The Dove
Regency Park - Plot 132
Email: regencypark@williamdavis.co.uk
Call: 01332 325380
Sales office open: 11:00am to 5:00pm, Thursday to Monday
- Plot 132
- Semi-detached house
- Price £303,950
- 3 bedrooms
- Single garage
- Download brochure
Overview
Traditional on the outside, modern on the inside, the Dove is an attractive home with lots of great design features. The open plan kitchen and dining area has French doors that open out onto the garden, creating a light, airy living space inside, and easy outdoor dining in the warmer months. There’s also a generous lounge and downstairs cloakroom.
Upstairs feels just as light and bright. The spacious principal bedroom has its own en-suite and built-in wardrobe, while two more bedrooms share a modern family bathroom. You could even turn one of them into the perfect, peaceful home office.
Outside is a turfed garden, driveway and selected plots comes with a garage.
Key features
- Open plan dining kitchen with French doors to garden
- Inviting lounge
- Modern fitted family bathroom
- Private turfed garden accessed through French doors
- High quality kitchen appliances
- Built-in wardrobes to selected bedrooms
- Hive smart heating system
- En-suite to principal bedroom
- Cloakroom
**Images and CGI's are representation only and may include additional features/upgrades
N.B There are several variants of this house type, please ensure you speak to a sales adviser.
Floor Plans.

Lounge
- 4.89m x 3.24m
- 16'0" x 10'7"
Kitchen/Dining
- 5.45m x 3.15m
- 17'10" x 10'4"
Cloaks
- 1.47m x 0.87m
- 4'10" x 2'10"

Bedroom 1
- 3.80m x 2.87m
- 12'5" x 9'5"
En-Suite
- 2.82m x 1.04m
- 9'3" x 3'4"
Bedroom 2
- 3.15m x 2.94m
- 10'4" x 9'7"
Bedroom 3
- 2.60m x 2.48m
- 8'6" x 8'1"
Bathroom
- 2.41m x 1.87m
- 7'11" x 6'1"
Virtual Tour.
Want to see more? We’d love to show you around. Navigate yourself around our virtual tour to see your dream home come to life.
