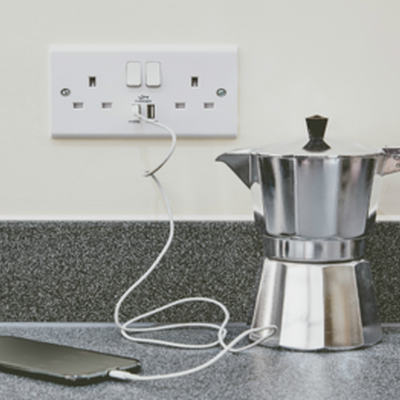Skylarks
- Whinfell Road, Chesterfield, S41 8DH
- Price range £319,950 - £479,950
- 3 & 4 bedroom homes
- Please note that the marketing suite is now closed.
Please note that the marketing suite and showhomes are now closed. For all enquiries on our final 3 and 4 bedroom homes, please contact Pinewood Estate Agents on 01246 221039.
Nestled in the beautiful county of Derbyshire, Skylarks is located just on the edge of the Peak District. It’s also extremely well connected, only a 5 minute drive from the market town of Chesterfield and a short drive from Sheffield.
Families will find it a dream spot to settle and grow, while young professionals and those working in the city will relish the escape at the end of a long week.
Final 6 homes on sale now, don’t miss your chance to complete this thriving new community!
Available Homes.
6 Results found
The Lydden
Plot 197
- 4 bedrooms
- Double garage
- £479,950
The Denwick
Plot 3
- 4 bedrooms
- Single garage
- £409,950
The Denwick
Plot 198
- 4 bedrooms
- Single garage
- £409,950
The Beamish
Plot 199
- 4 bedrooms
- Single garage
- £404,950
The Solent
Plot 4
- 4 bedrooms
- Double garage
- £389,950
The Dove
Plot 187
- 3 bedrooms
- Single garage
- £319,950
Specification.
- Kitchen
- Bathroom
- Lighting & Electrical
- Heating
- Exterior Finishes

Fully fitted quality Symphony kitchens with soft close doors, choice of worktops and matching laminate upstand (choices subject to stage of construction). Also includes boiler housing.
Fully fitted quality Symphony base unit with worktop and matching laminate upstand to utility (where applicable).
Fully integrated SMEG kitchen appliances:
- Gas hob
- Single oven (1, 2 & 3 bed properties)
- Double oven (4 & 5 bed properties)
- Chimney style cooker hood
- Choice of Symphony splashback behind the hob
- Selected housetypes also come with integrated fridge/freezer and dishwasher (speak to sales consultant for further information)
White PVCu french doors to outside space.

- ROCA sanitary ware
- Heated towel rail
- Choice of Porcelanosa tiling
- Handheld shower attachment (where applicable)

- TV aerial point to living area and principal bedroom
- Light and power to garages
- Smoke & heat detectors
- Security alarms
- Wiring for outside lights
- Downlighters to kitchen area, bathroom & en-suites
- Fibre internet included to all properties
- Shaver point to main bathroom
(Disclaimer image as media points not currently on all sites)

- High efficiency condensing boilers
- Hive smart heating system

- Landscaped garden to front and turfed rear garden
- Slabbed area to rear
- Secured By Design front doors
- Tarmac or blocked paved driveways (subject to site)
Site Plan.

