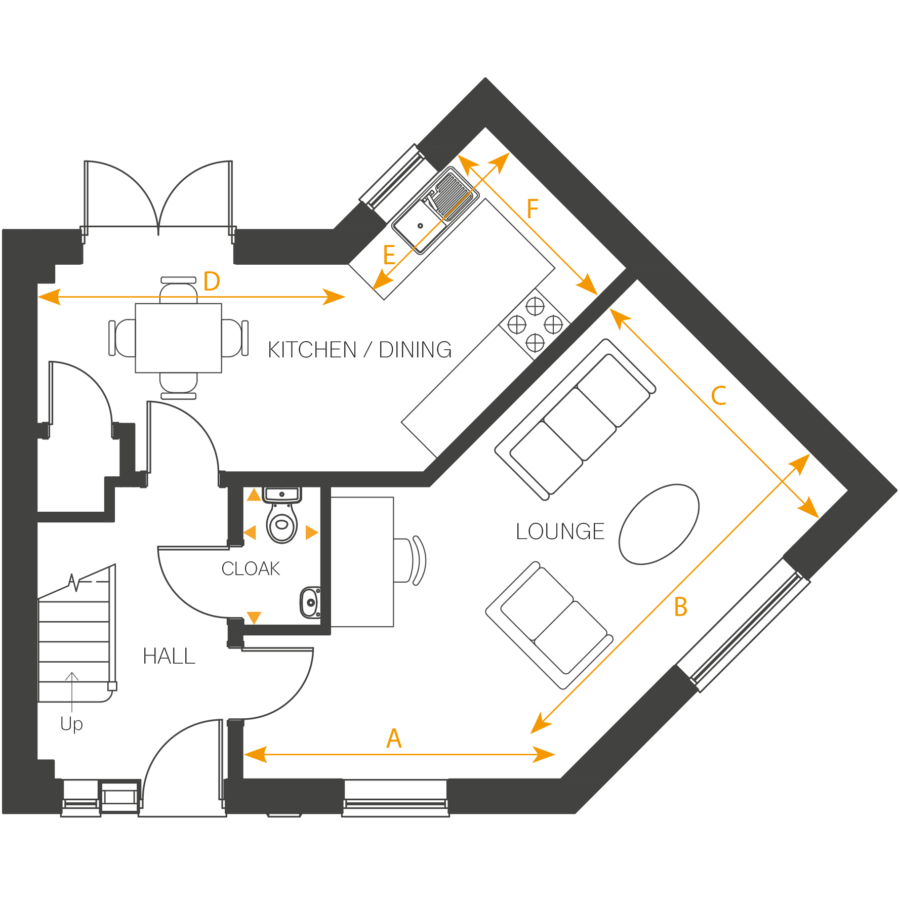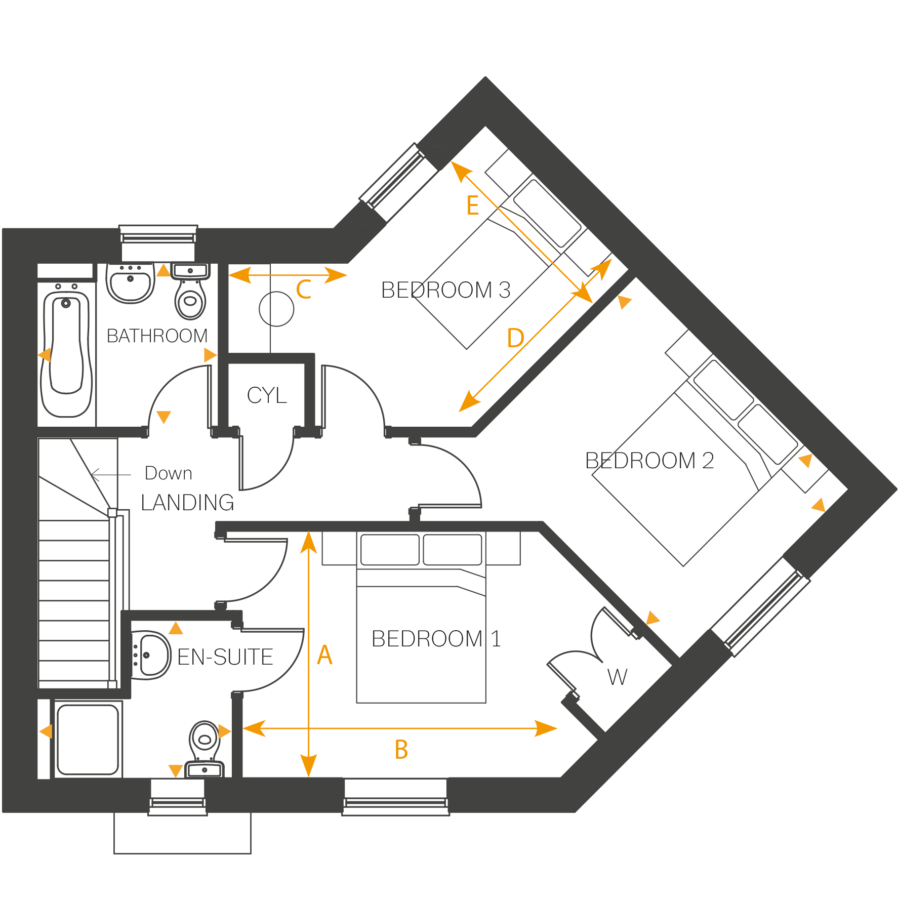The Douglas
Thorpebury in the Limes - Plot 400
Email: thorpebury@williamdavis.co.uk
Call: 0116 216 2027
Sales office open: 11:00am to 5:00pm, 7 days a week
- Plot 400
- Detached house
- Price £359,950
- 3 bedrooms
- Single garage
- Download brochure
Overview
The Douglas is an attractive, uniquely shaped home with so much to offer. The entrance hallway leads off to a spacious lounge and open plan dining kitchen with French doors leading out to the garden, creating a light, bright space for eating inside or out.
Upstairs, the luxurious principal bedroom has an en-suite and built-in wardrobe, while the other two bedrooms share a modern family bathroom.
Outside there is a turfed garden, driveway and garage (to selected plots).
Key features
- Open plan dining kitchen with French doors to garden
- Inviting lounge
- Modern fitted family bathroom
- Private turfed garden accessed through French doors
- High quality kitchen appliances
- Built-in wardrobes to selected bedrooms
- Hive smart heating system
- En-suite to principal bedroom
- Cloakroom
**Images and CGI's are representation only and may include additional features/upgrades
N.B There are several variants of this house type, please ensure you speak to a sales adviser.
Floor Plans.

Lounge
- Arrow A - 3.58m
- Arrow A - 11'9"
- Arrow B - 4.77m
- Arrow B - 15'7"
- Arrow C - 3.40m
- Arrow C - 11'1"
Kitchen/Dining
- Arrow D - 3.49m
- Arrow D - 11'5"
- Arrow E - 2.29m
- Arrow E - 7'6"
- Arrow F - 2.40m
- Arrow F - 7'10"
Cloakroom
- 1.62m x 0.92m
- 5'3" x 3'0"

Bedroom 1
- Arrow A - 2.87m
- Arrow A - 9'5"
- Arrow B - 3.59m
- Arrow B - 11'9"
En-suite
- 2.28m x 1.86m
- 7’6” x 6’1”
Bedroom 2
- 3.42m x 2.72m
- 11’2” x 8’11”
Bedroom 3
- Arrow C - 1.27m
- Arrow C- 4'2"
- Arrow D - 2.53m
- Arrow D - 8'3"
- Arrow E - 2.43m
- Arrow E - 7'11"
Bathroom
- 2.12m x 1.88m
- 6’11” x 6’2”
Virtual Tour.
Want to see more? We’d love to show you around. Navigate yourself around our virtual tour to see your dream home come to life.
