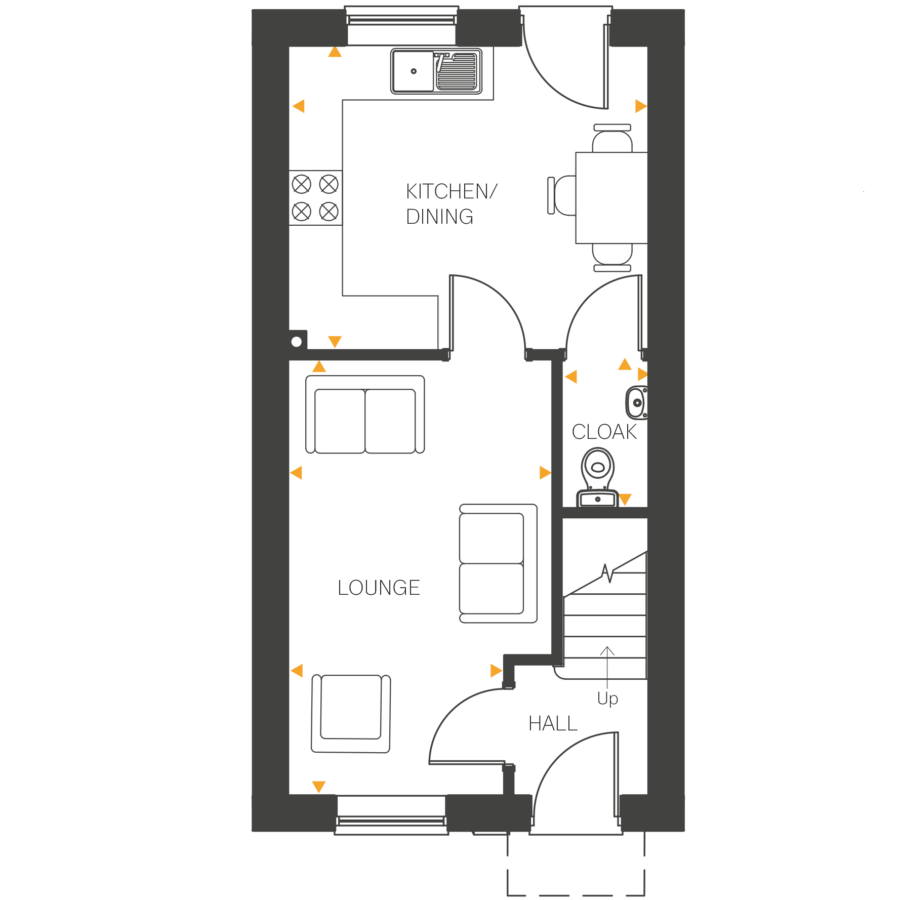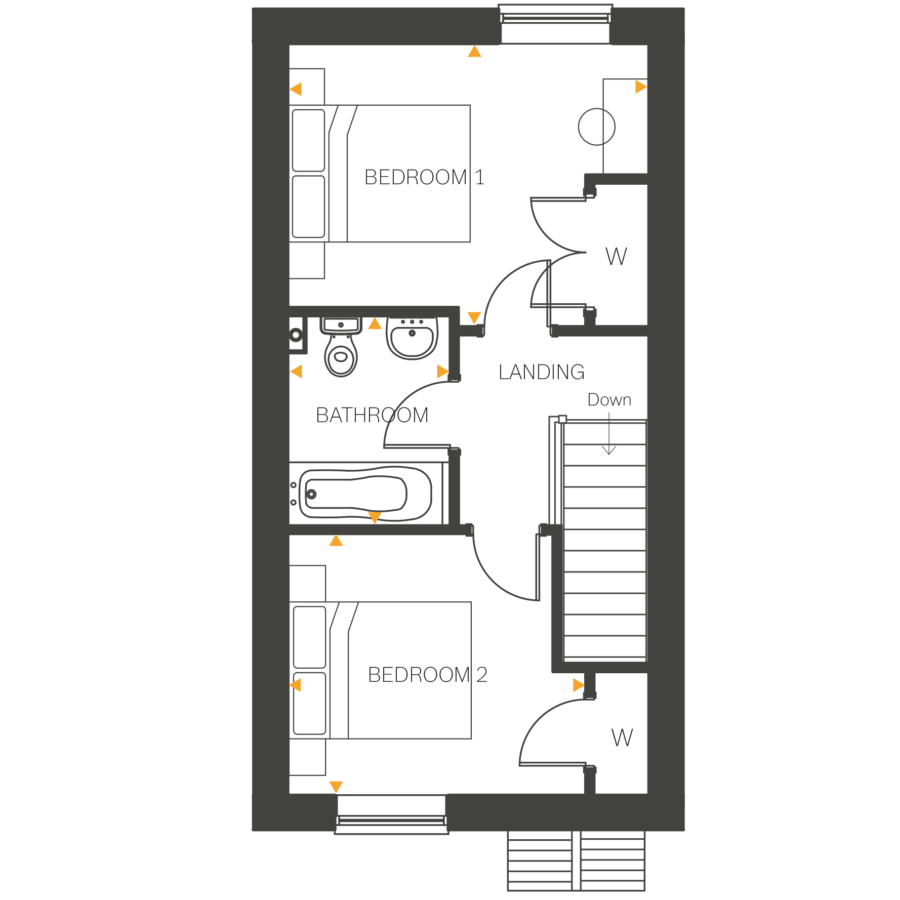The Rother
Thorpebury in the Limes - Plot 424
Email: thorpebury@williamdavis.co.uk
Call: 0116 216 2027
Sales office open: 11:00am to 5:00pm, 7 days a week
- Plot 424
- Semi-detached house
- Price £254,950
- 2 bedrooms
- Driveway
- Download brochure
Overview
Step inside the Rother and you’ll find an inviting lounge leading through to an open plan dining kitchen with French doors leading out onto the garden, it’s a light, bright, comfortable space, whether you’re cooking for the family or hosting friends. A useful downstairs cloakroom finishes off the ground floor.
To the first floor are two good sized bedrooms, both with built-in wardrobes and an attractive modern bathroom.
Outside is a turfed garden and off road parking.
Key features
- Open plan dining kitchen with French doors to garden
- Inviting lounge
- Modern fitted family bathroom
- Private turfed garden
- High quality kitchen appliances
- Built-in wardrobes to selected bedrooms
- Hive smart heating system
- Cloakroom
**Images and CGI's are representation only and may include additional features/upgrades
N.B There are several variants of this house type, please ensure you speak to a sales adviser.
Floor Plans.

Lounge
- 4.76m x 2.89m (max) or 2.33m (min)
- 15'7" x 9'6" (max) or 7'8" (min)
Kitchen/Dining
- 3.90m x 3.33m
- 12'9" x 10'11"
Cloakroom
- 1.79m x 0.91m
- 5'10" x 2'11"

Bedroom 1
- 3.90m x 3.16m
- 12'9" x 10'4"
Bedroom 2
- 3.25m x 2.81m
- 10'8" x 9'2"
Bathroom
- 2.30m x 1.77m
- 7'6" x 5'10"
Virtual Tour.
Want to see more? We’d love to show you around. Navigate yourself around our virtual site tour to see your dream home come to life.
