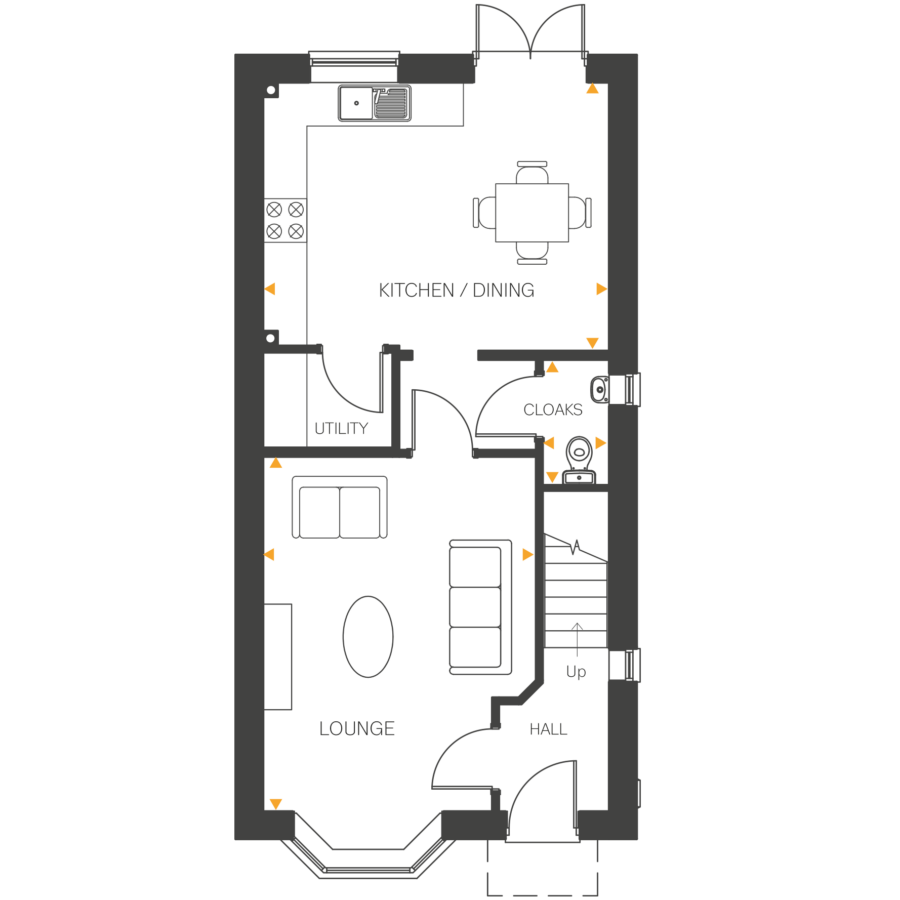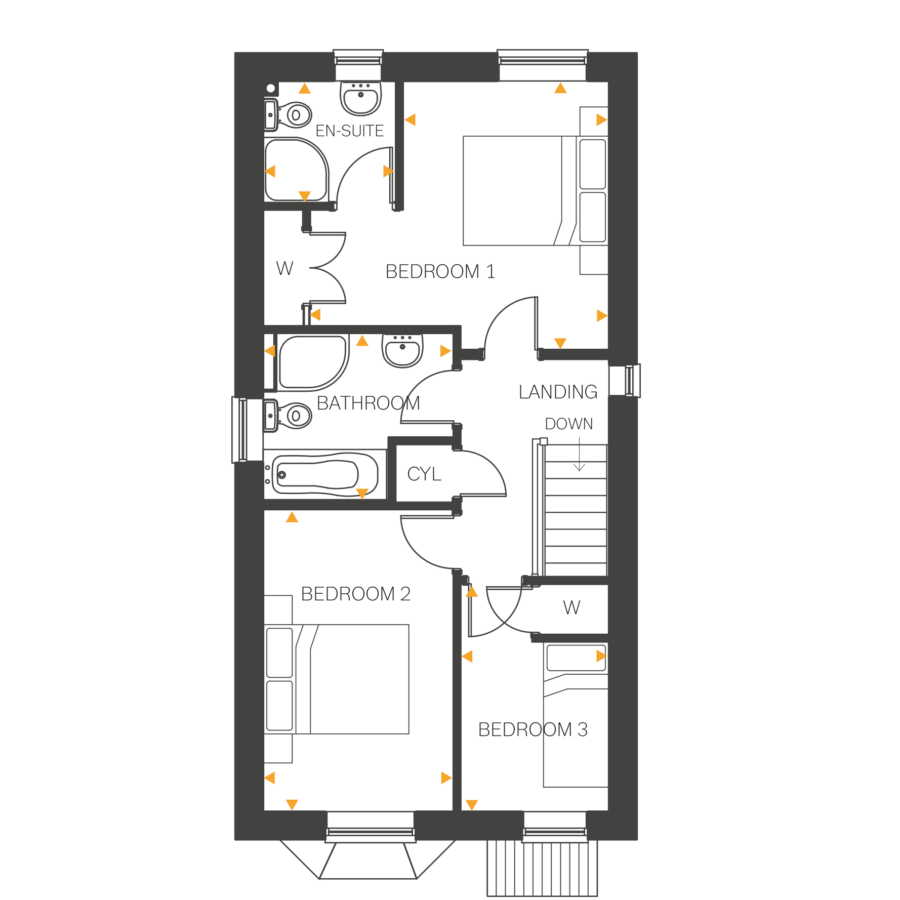The Lea
Thorpebury in the Limes - Plot 437
Email: thorpebury@williamdavis.co.uk
Call: 0116 216 2027
Sales office open: 11:00am to 5:00pm, 7 days a week
Flooring included
- Plot 437
- Detached house
- Price £363,950
- 3 bedrooms
- Single garage
- Download brochure
Overview
Thoughtfully laid out and full of great design details, the Lea is an attractive, practical three bedroom home. The spacious lounge has a beautiful bay window and leads through to an open plan dining kitchen with separate utility room and cloakroom. The French doors from the dining area take you straight out to the garden, creating a light, airy space you’ll love all year round.
Up on the first floor, you’ll find a principal bedroom with built-in wardrobe and en-suite, plus two further bedrooms and a modern family bathroom. Looking for space to work from home? Bedrooms two or three would make the perfect home office.
Outside there is a turfed garden, driveway and garage.
Key features
- Open plan dining kitchen with French doors to garden
- Inviting lounge
- Modern fitted family bathroom
- Private turfed garden
- High quality kitchen appliances
- Built-in wardrobes to selected bedrooms
- Hive smart heating system
- En-suite to principal bedroom
- Cloakroom
**Images and CGI's are representation only and may include additional features/upgrades
N.B There are several variants of this house type, please ensure you speak to a sales adviser.
Floor Plans.

Lounge
- 5.23m x 3.69m
- 17’2” x 12’1”
Kitchen/Dining
- 4.70m x 3.69m
- 15’5” x 12'1"
Utility
- 1.77m x 1.35m
- 5’9” x 4’5”
Cloakroom
- 1.69m x 0.91m
- 5’6” x 2’11”

Bedroom 1
- 4.05m (max) or 2.78m (min) x 3.69m
- 13'3" (max) or 9'1" (min) x12'1"
En-suite
- 1.82m x 1.67m
- 5’11” x 5’5”
Bedroom 2
- 4.14m x 2.61m
- 13’7” x 8’6”
Bedroom 3
- 3.12m x 1.99m
- 10'2" x 6'6"
Bathroom
- 2.61m x 2.29m
- 8’6” x 7’6”
Virtual Tour.
Want to see more? We’d love to show you around. Navigate yourself around our virtual site tour to see your dream home come to life.
