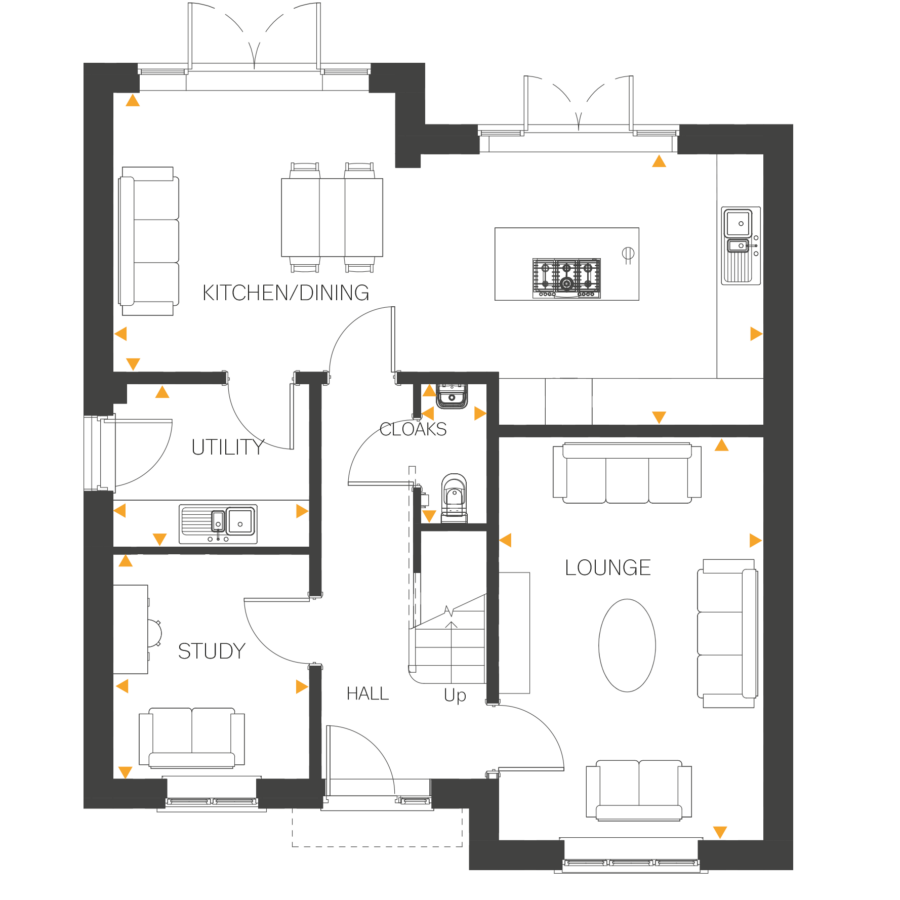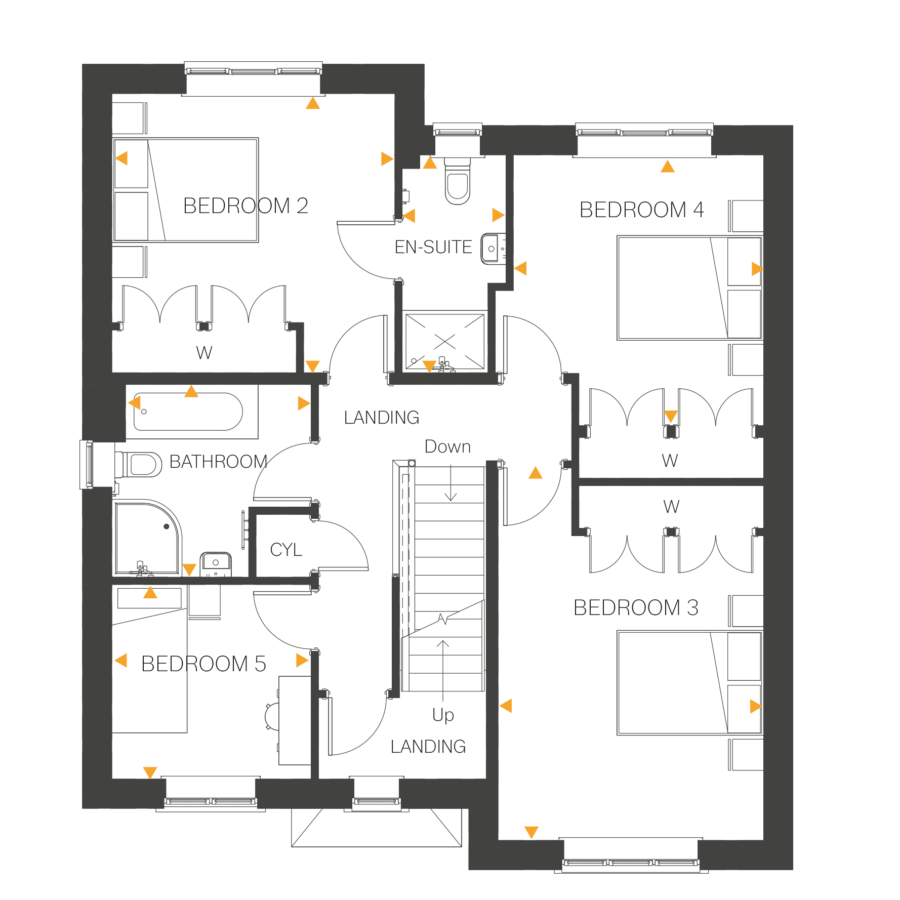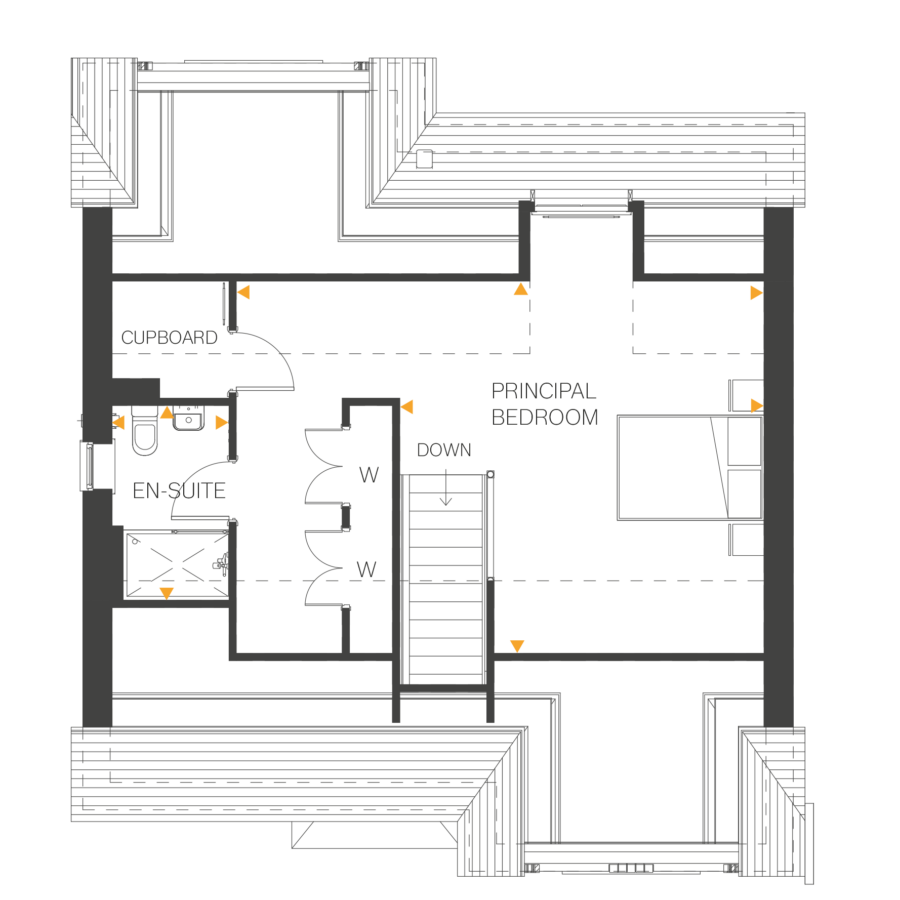The Stonethwaite
Thorpebury in the Limes - Plot 447
Email: thorpebury@williamdavis.co.uk
Call: 0116 216 2027
Sales office open: 11:00am to 5:00pm, 7 days a week
Reserve for £90
- Plot 447
- Detached house
- Price £599,950
- 5 bedrooms
- Double garage
- Download brochure
Overview
The Stonethwaite is a stunning five bedroom family home set across three storeys. On the ground floor is an impressive open plan dining kitchen which includes a central island and family area with two sets of French doors leading out onto the garden. With room to cook, eat and relax, it’s a beautiful space to enjoy together. You’ll also find an inviting lounge, separate study, useful utility room and cloakroom.
To the first floor, are four bedrooms, three of which include built-in wardrobes and bedroom two has it’s own en-suite. There’s also a modern family bathroom which includes a bath and separate shower cubicle.
The second floor is where you’ll find the luxurious principal bedroom with built-in wardrobes, en-suite and extra storage space.
Outside is a turfed garden, driveway and double garage.
Key features
- Open plan dining kitchen with French doors to garden
- Inviting lounge
- Family bathroom with bath and separate shower cubicle
- Private turfed garden accessed through French doors
- High quality kitchen appliances
- Built-in wardrobes to selected bedrooms
- Hive smart heating system
- Private floor for principal bedroom with dressing room and en-suite
- Useful utility room
**Images and CGI's are representation only and may include additional features/upgrades
N.B There are several variants of this house type, please ensure you speak to a sales adviser.
Floor Plans.

Kitchen/Diner
- 8.35m x 3.58m (max) or 3.47m (min)
- 27’4” x 11’9” (max) or 11’4” (min)
Lounge
- 5.17m x 3.40m
- 16'11" x 11'1"
Study
- 2.88m x 2.52m
- 9'5" x 8'3"
Utility
- 2.52m x 2.09m
- 8'3" x 6'10"
Cloaks
- 1.79m x 0.85m
- 5'10" x 2'9"

Bedroom 2
- 3.61m x 3.58m
- 11'10" x 11'9"
En-Suite
- 2.78m x 1.33m
- 9’1” x 4’4”
Bedroom 3
- 4.78m x 3.40m
- 15’8” x 11’1”
Bedroom 4
- 3.51m x 3.43m
- 11’6” x 11’3”
Bedroom 5
- 2.55m x 2.49m
- 8’4” x 8’2”
Bathroom
- 2.55m x 2.47m
- 8’4” x 8’1”

Principal Bedroom
- 6.73m (max) or 3.43m (min) x 4.76m
- 22’1” (max) or 11’3” (min) x 15’7”
Ensuite
- 2.49m x 1.44m
- 8’2” x 4’9”
Virtual Tour.
Want to see more? We’d love to show you around. Navigate yourself around our virtual tour to see your dream home come to life.
