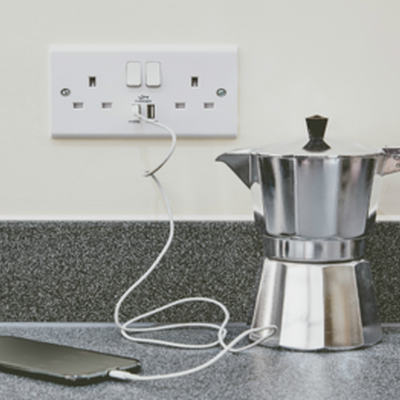Wellington Place
- Leicester Road, Market Harborough, LE16 7WL
- Price range £191,065 - £629,950
- 2, 3, 4 & 5 bedroom homes
- 11:00am to 5:00pm, 7 days a week
At Wellington Place, you’ll be in the perfect spot to enjoy everything Market Harborough has to offer, whilst nestled in beautiful rural surroundings. The town has the benefit of incredible transport links, Market Harborough to London via train is just under an hours journey so its the perfect place for commuters. It also has a host of exceptional schools and universities on its doorstep not to mention the shopping and restaurants.
You will always find the same elegant designs and uncompromising quality so whether you’re a first-time buyer or are looking for more room for your family to grow, the perfect home’s waiting for you at Wellington Place.
We’re celebrating 90 years of building stunning homes and creating welcoming communities, to celebrate with us, you can reserve your dream home for only £90 throughout 2025.
Take a video tour of our 4 bedroom Beamish showhome or 4 bedroom Solent showhome.
Visit our showhomes today and discover our fantastic move-making offers, we’re open daily from 11am to 5pm.
Available Homes.
11 Results found
Specification.
- Kitchen
- Bathroom
- Lighting & Electrical
- Heating
- Exterior Finishes

Fully fitted quality Symphony kitchens with soft close doors, choice of worktops and matching laminate upstand (choices subject to stage of construction). Also includes boiler housing.
Fully fitted quality Symphony base unit with worktop and matching laminate upstand to utility (where applicable).
Fully integrated kitchen appliances:
- Gas hob
- Single oven (1, 2 & 3 bed properties)
- Double oven (4 & 5 bed properties)
- Chimney style cooker hood
- Choice of Symphony splashback behind the hob
- Selected housetypes also come with integrated Indesit fridge/freezer and dishwasher (speak to sales consultant for further information)
White PVCu french doors to outside space.
Above spec not applicable to the Discounted Open Market homes. Speak to our sales consultant for more information.

- ROCA sanitary ware
- Heated towel rail
- Choice of Porcelanosa tiling
- Handheld shower attachment (where applicable)
Above spec not applicable to the Discounted Open Market homes. Speak to our sales consultant for more information.

- TV aerial point to living area and principal bedroom
- Light and power to garages
- Smoke & heat detectors
- Security alarms
- Wiring for outside lights
- Downlighters to kitchen area, bathroom & en-suites
- Fibre internet included to all properties
- Virgin media wired for (*subject to site)
- Shaver point to main bathroom
(Disclaimer image as media points not currently on all sites)
Above spec not applicable to the Discounted Open Market homes. Speak to our sales consultant for more information.

- High efficiency condensing boilers
- Hive smart heating system
Above spec not applicable to the Discounted Open Market homes. Speak to our sales consultant for more information.

- Landscaped garden to front and turfed rear garden
- Slabbed area to rear
- Secured By Design front doors
- Tarmac or blocked paved driveways (subject to site)
Above spec not applicable to the Discounted Open Market homes. Speak to our sales consultant for more information.
Site Plans.
- Phase 4
- Phase 5


