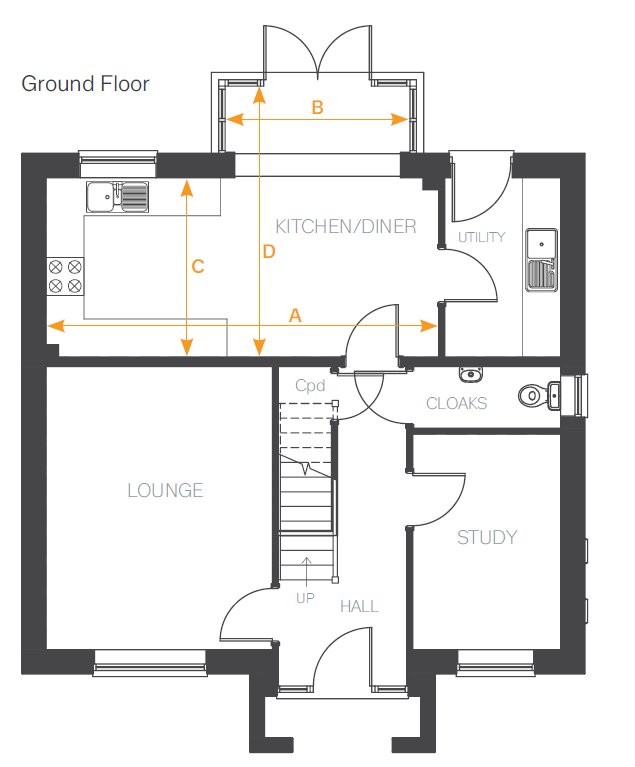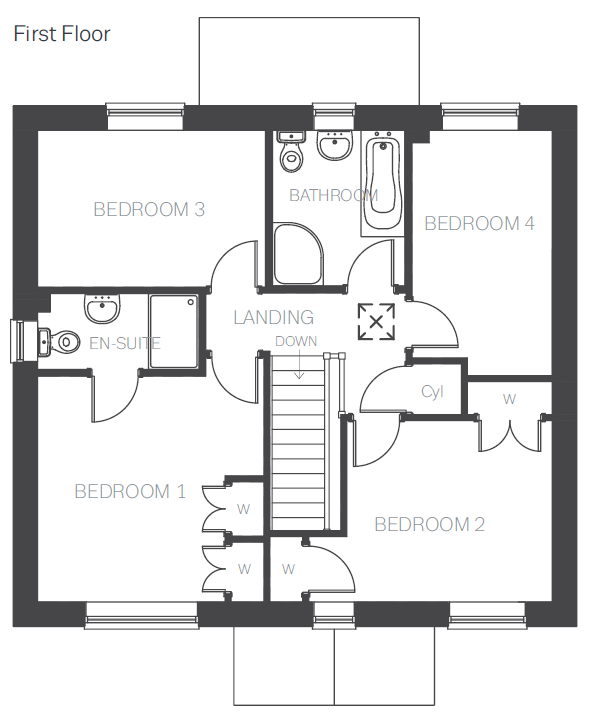The Willoughby
Houlton - Plot 52
Stamp Duty paid up to £15,497
1 / 12
- Plot 52
- Detached house
- Price £509,950
- 4 bedrooms
- Single garage
- Download brochure
Overview
This beautiful family home benefits from a larger than average south facing garden.
A traditional exterior meets contemporary open living space in The Willoughby.
With four bedrooms, a spacious lounge, a utility room for extra storage space and a combined kitchen and family dining area, there is plenty of room for everyone to grow. An en-suite bathroom and private turfed garden offer quiet spots for you to escape and a separate study is the perfect hideaway when you’re working from home.
Key features
- Open plan dining kitchen with French doors to garden
- Inviting lounge
- Modern fitted family bathroom
- Private turfed garden accessed through French doors
- High quality kitchen appliances
- Hive smart heating system
- En-suite to principal bedroom
- Cloakroom
**Images and CGI's are representation only and may include additional features/upgrades
N.B There are several variants of this house type, please ensure you speak to a sales adviser.
Floor Plans.

Lounge
- 11'8" x 14'7"
- 3572mm x 4468mm
Kitchen/Diner
- Arrow A 20'4", Arrow B 9'6", Arrow C 9'3", Arrow D 14'0"
- Arrow A 6200mm, Arrow B 2919mm, Arrow C 2830mm, Arrow D 4277mm
Utility
- 6'0" x 9'3"
- 1830mm x 2830mm
Cloaks
- 7'7" x 3'2"
- 2335mm x 975mm
Study
- 7'7" x 11'1"
- 2335mm x 3400mm

Bedroom 1
- 11'8" x 11'8"
- 3572(max) x 3567mm
En-suite
- 8'4" x 3'11"
- 2550mm x 1200mm
Bedroom 2
- 10'7" x 9'4"
- 3242(min) x 2865mm
Bedroom 3
- 11'9" x 8'1"
- 3597mm x 2477mm
Bedroom 4
- 7'3" x 12'8"
- 2213mm x 3877mm
Bathroom
- 6'10" x 8'0"
- 2091mm x 2459mm
