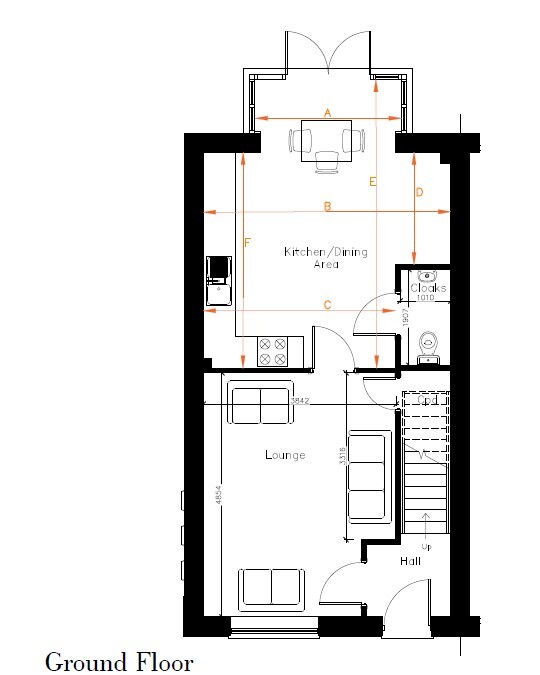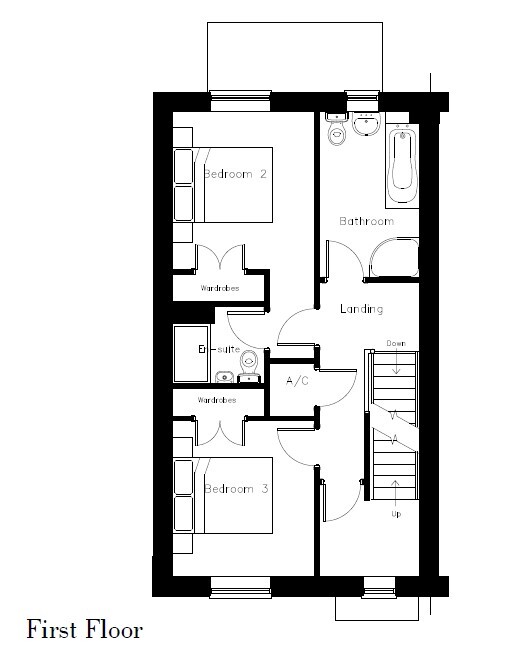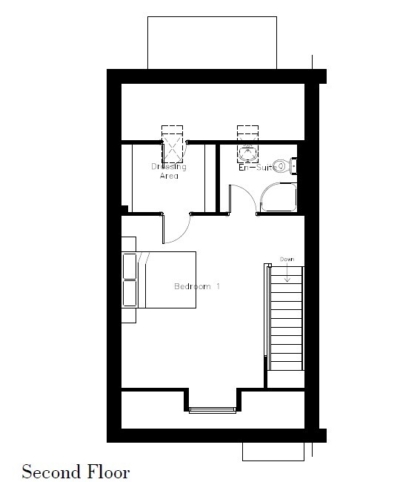The Rowington
Houlton - Plot 61
Reserve for £90
- Plot 61
- Semi-detached house
- Price £409,950
- 3 bedrooms
- Single garage
- Download brochure
Overview
This home has a single garage and private driveway for two cars.
The Rowington is an attractive 3-bedroom, 3-storey home that’s full of charming features. On the ground floor you’ll find a spacious lounge that leads into a light and bright open-plan kitchen and dining area, with French doors overlooking the rear garden. Up the stairs to the first floor is where you’ll find a modern family bathroom and two of the bedrooms, one which benefits from an en-suite shower room.
On the second floor lies the main bedroom which also enjoys its own en-suite for a little extra space and luxury. Other considerate features like built-in wardrobes, a ground floor cloakroom and modern appliances make this an excellent choice for couples and small families alike.
Key features
- Open plan dining kitchen with French doors to garden
- Inviting lounge
- Modern fitted family bathroom
- Private turfed garden accessed through French doors
- High quality kitchen appliances
- Built-in wardrobes to selected bedrooms
- En-suite to principal bedroom
**Images and CGI's are representation only and may include additional features/upgrades
N.B There are several variants of this house type, please ensure you speak to a sales adviser.
Floor Plans.

Lounge
- 12'7" x 15'11"
- 3842(max) x 4854mm
Kitchen / Diner
- Arrow A 9'6"
- Arrow A 2914mm
- Arrow B 16'2"
- Arrow B 4930mm
- Arrow C 2'6"
- Arrow C 3818mm
- Arrow D 7'4"
- Arrow D 2243mm
- Arrow E 18'10"
- Arrow E 5748mm
- Arrow F 14'1"
- Arrow F 4300mm
Cloaks
- 3'3" x 6'3"
- 1010mm x 1907mm

Bathroom
- 6'4" x 10'10"
- 1950mm x 3305mm
Bedroom 2
- 9'5" x 10'4"
- 2887mm x 3158mm
Wardrobe
- 6'2" x 1'9"
- 1896mm x 550mm
En-suite
- 6'2" x 4'11"
- 1896mm x 1506mm
Bedroom 3
- 9'5" x 10'5"
- 2887mm x 3178mm
Wardrobe
- 6'2" x 1'7"
- 1896mm x 507mm

Bedroom 1
- 16'2" x 15'2"
- 4929mm x 4630mm
Wardrobe
- 8'4" x 6'0"
- 2543mm x 1851mm
En-suite
- 6'10" x 6'0"
- 2093mm x 1851mm
