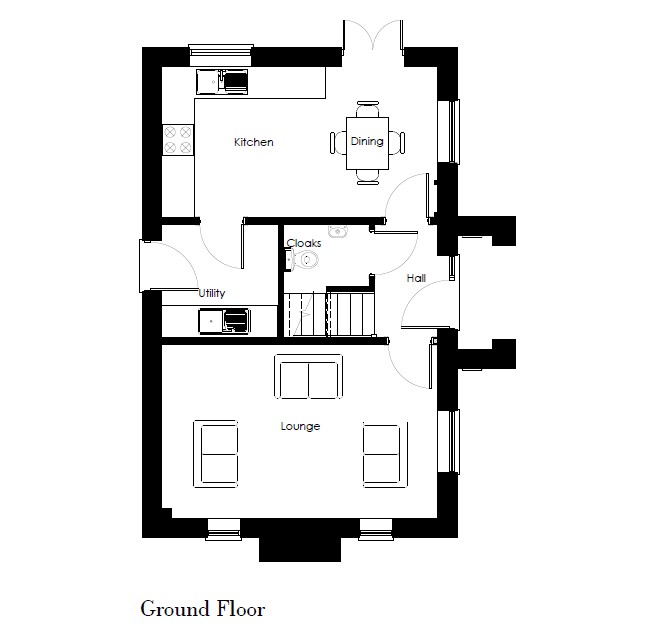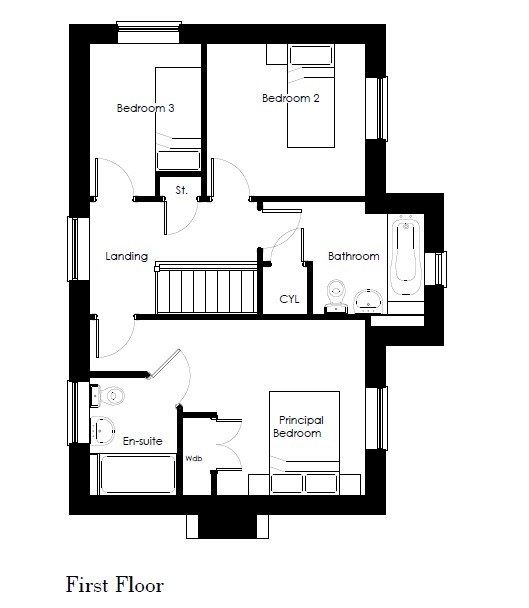The Lapworth
Houlton - Plot 64
Assisted Move available
- Plot 64
- Detached house
- Price £396,950
- 3 bedrooms
- Single garage
- Download brochure
Overview
The Lapworth is a bright and spacious home. To the ground floor a hallway provides access to an inviting lounge with dual aspect and an open plan kitchen with dining area that benefits from having French doors that open out onto the garden. There is also a useful utility room providing extra storage space and a cloakroom.
Upstairs you’ll find a luxurious principal bedroom with built-in wardrobe and en-suite along with two further bedrooms, either of which would make a great home office space. A modern family bathroom completes the first floor.
Outside is a turfed garden and a driveway leading to a garage.
Key features
- Open plan dining kitchen with French doors to garden
- Inviting lounge
- Modern fitted family bathroom
- Private turfed garden
- High quality kitchen appliances
- Built-in wardrobes to selected bedrooms
- Hive smart heating system
- Useful utility room
- EV car charging point
**Images and CGI's are representation only and may include additional features/upgrades
N.B There are several variants of this house type, please ensure you speak to a sales adviser.
Floor Plans.

Lounge
- 5.31m x 3.33m
- 17'5" x 10'11"
Kitchen/Dining
- 5.31m x 2.89m
- 17'5" x 9'5"
Utility
- 2.25m x 2.15m
- 7'4" x 7'0"
Cloakroom
- 1.65m x 1.15m
- 5'4" x 3'9"

Principal bedroom
- 5.31m x 3.38m
- 17'5" x 11'1"
En-Suite
- 2.28m x 1.70m
- 7'6" x 5'6"
Bedroom 2
- 3.05m x 2.94m
- 10'0" x 9'7"
Bedroom 3
- 2.94m x 2.16m
- 9'7" x 7'1"
Bathroom
- 3.10m x 2.17m
- 10'2" x 7'1"
