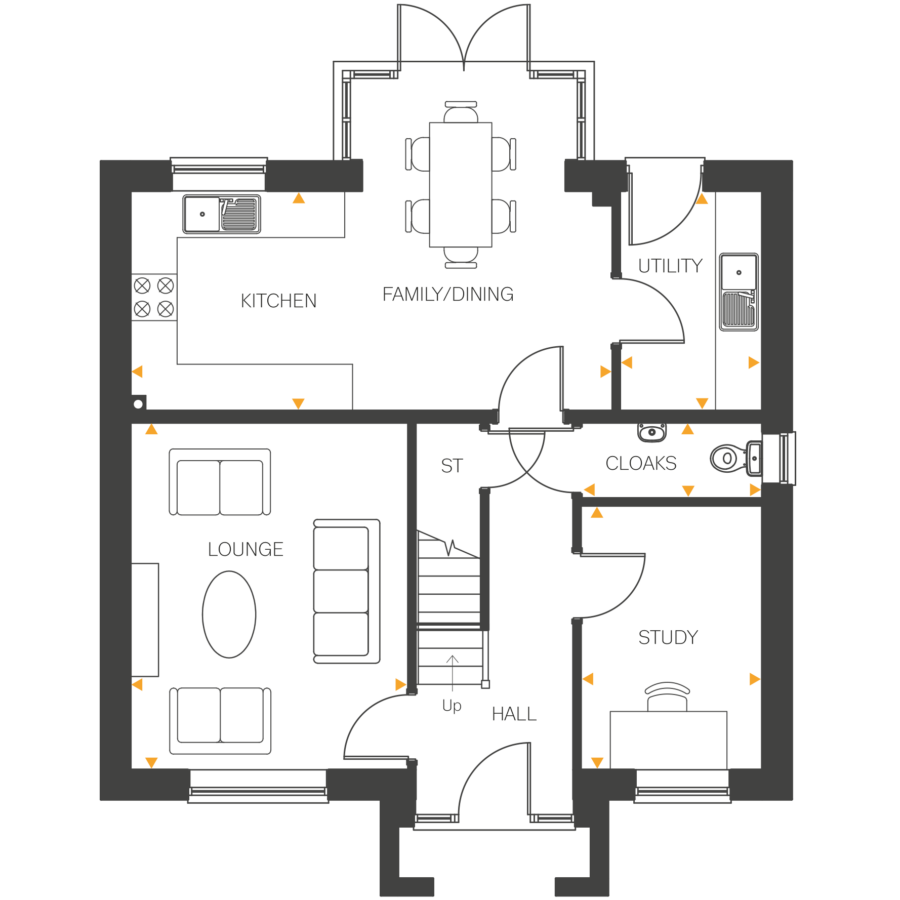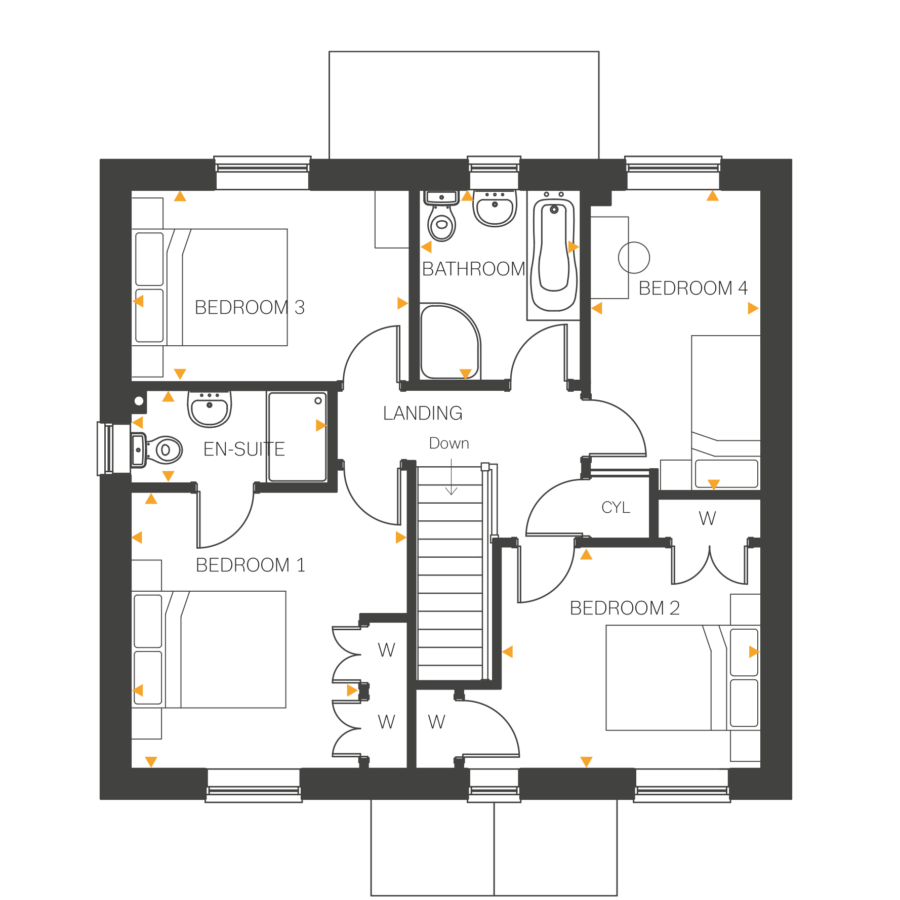The Denwick
Skylarks - Plot 198
Email: skylarks@williamdavis.co.uk
Call: Please note that the marketing suite is now closed. / For all enquiries call Pinewood Estate Agents on 01246 221039
Sales office open: Please note that the marketing suite is now closed.
Stamp Duty paid up to £10,497 & flooring
- Plot 198
- Detached house
- Price £409,950
- 4 bedrooms
- Single garage
- Download brochure
Overview
Behind the Denwick’s traditional exterior, you’ll find a home filled with modern living spaces. An inviting entrance hall leads to a generous lounge, as well as a light, bright kitchen with family dining area and French doors to the garden. There’s also a separate utility room and a useful study, giving you the perfect hideaway when you’re working from home.
The first floor landing leads to four bedrooms, two of which come with built-in wardrobes, while the principal bedroom also has its own en-suite. The contemporary fitted family bathroom includes a bath and separate shower cubicle.
This home also includes a garage and turfed garden.
Key features
- Open plan dining kitchen with French doors to garden
- Inviting lounge
- Modern fitted family bathroom
- Private turfed garden accessed through French doors
- High quality kitchen appliances
- Hive smart heating system
- En-suite to principal bedroom
- Private study/home office
- Cloakroom
**Images and CGI's are representation only and may include additional features/upgrades
N.B There are several variants of this house type, please ensure you speak to a sales adviser.
Floor Plans.

Lounge
- 4.46m x 3.50m
- 14'7" x 11'5"
Kitchen Family/Dining
- 6.11m x 2.76m
- 20’0” x 9'0"
Utility
- 2.76m x 1.84m
- 9'0" x 6'0"
Study
- 3.40m x 2.36m
- 11'1" x 7'9"
Cloakroom
- 3.40m x 2.36m
- 7'9" x 3'2"

Bedroom 1
- 3.50m (max) or 2.88m (min) x 3.50m
- 11'5" (max) or 9'5" (min) x 11'5"
En-Suite
- 2.53m x 1.20m
- 8'3" x 3'11"
Bedroom 2
- 3.34m x 2.88m
- 10'11" x 9'5"
Bedroom 3
- 3.51m x 2.49m
- 11'6" x 8'1"
Bedroom 4
- 3.76m x 2.22m
- 12'4" x 7'3"
Bathroom
- 2.49m x 2.12m
- 8'2" x 6'11"
Similar homes.
The Denwick
Plot 3
- 4 bedrooms
- Single garage
- £409,950
The Lydden
Plot 197
- 4 bedrooms
- Double garage
- £479,950
The Solent
Plot 4
- 4 bedrooms
- Double garage
- £405,950
