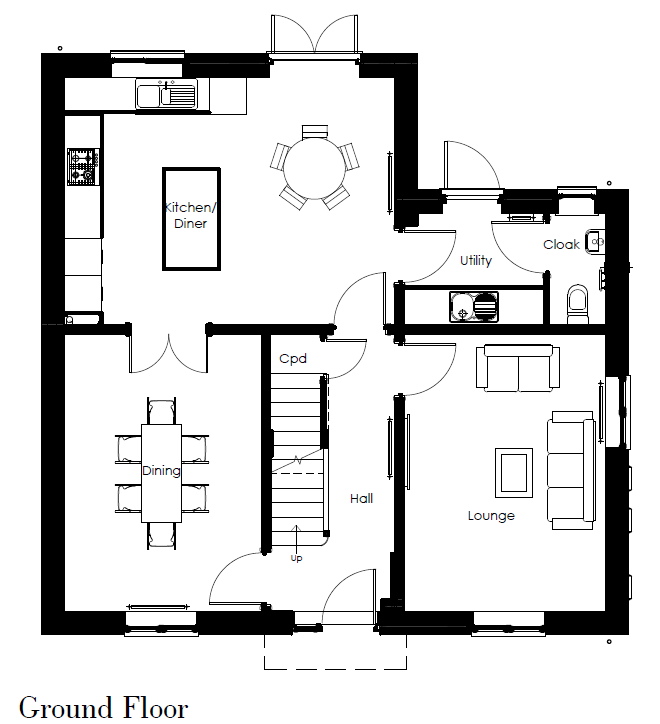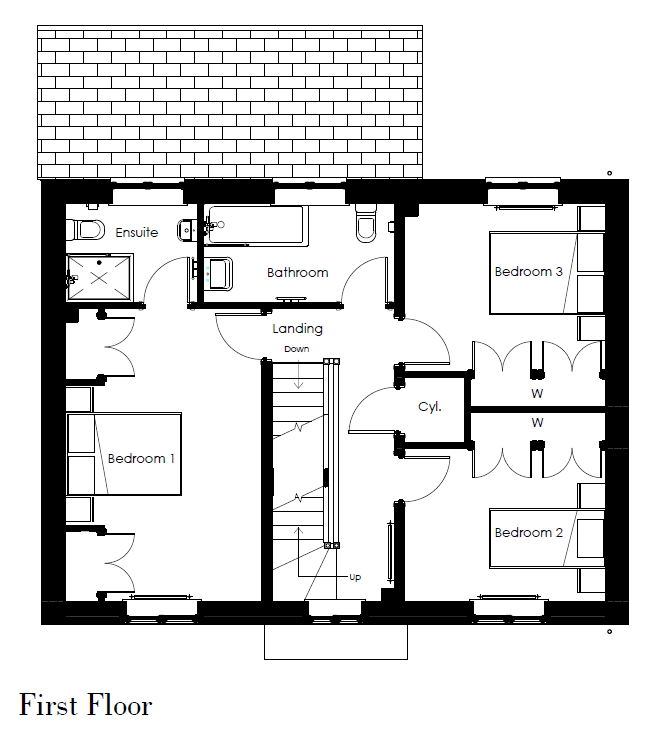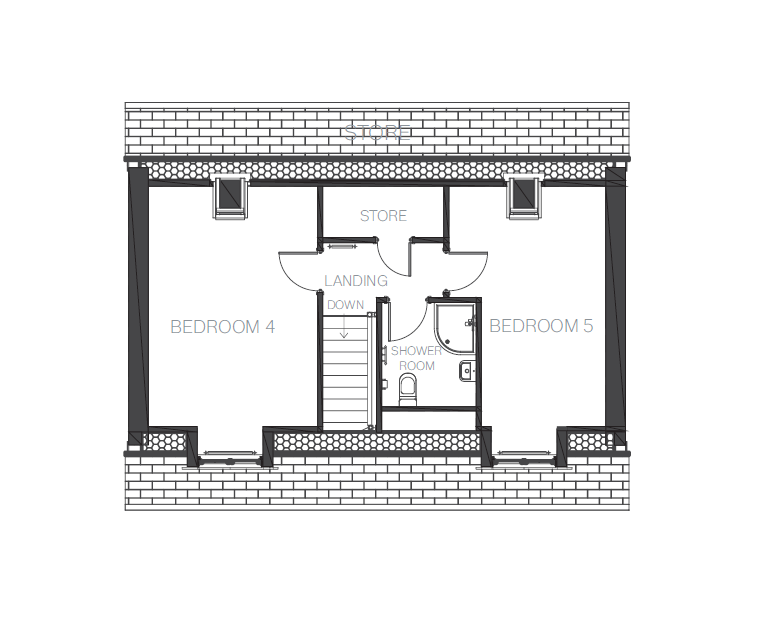The Hamble
Skylarks - Plot 255
Email: skylarks@williamdavis.co.uk
Call: 01246 588661
Sales office open: 11:00am to 5:00pm, Thursday to Monday
Flooring included
- Plot 255
- Detached house
- Price £509,950
- 5 bedrooms
- Double garage
Overview
An impressive open-plan kitchen and family dining area make up the focal point of The Hamble, while the equally spacious lounge offers more room for your family to enjoy. The Kitchen area has French doors that open onto a private turfed garden that’s perfect for entertaining or relaxing.
The five bedrooms are arranged across the first and second floors, sharing a family bathroom and a shower room. In the principle bedroom, you’ll find a little extra privacy; it’s fitted with its own en-suite shower room and two built-in wardrobe.
Outside there is a turfed garden, driveway and double garage.
Key features
- Open plan dining kitchen with French doors to garden
- Inviting lounge
- Modern fitted family bathroom
- Private turfed garden accessed through French doors
- High quality kitchen appliances
- Built-in wardrobes to selected bedrooms
- Hive smart heating system
- En-suite to principal bedroom
- Cloakroom
**Images and CGI's are representation only and may include additional features/upgrades
N.B There are several variants of this house type, please ensure you speak to a sales adviser.
Floor Plans.

Lounge
- 10'8" x 14'8"
- 3.26m x 4.49m
Kitchen/Diner
- 17'6" x 13'1"
- 5.31m x 4.08m
Dining
- 10'5" x 14'8"
- 3.18m x 4.49m
Utility
- 7'5" x 5'10"
- 2.26m x 1.80m
Cloaks
- 2'11" x 5'11"
- 0.97m x 1.80m

Bedroom 1
- 10'5" x 15'6"
- 3.18m x 4.73m
En-Suite
- 7'0" x 5'3"
- 2.14m x 1.61m
Bedroom 2
- 10'9" x 8'1"
- 3.28m x 2.48m
Bedroom 3
- 10'9" x 8'11"
- 3.28m x 2.75m
Bathroom
- 10'2" x 5'3"
- 3.09m x 1.61m

Bedroom 4
- 10'6" x 15'1"
- 3239mm x 4597mm
Bedroom 5
- 10'0" x 15'1"
- 3.07m (max) x 4.60m
Shower Room
- 5'11" x 6'6"
- 1.81m x 1.9m
